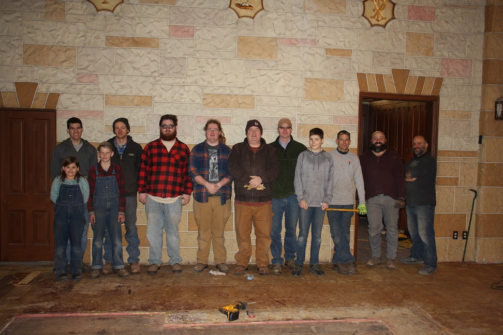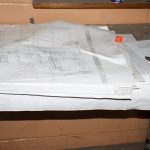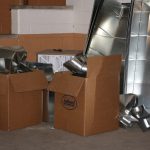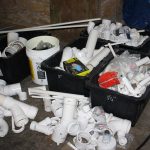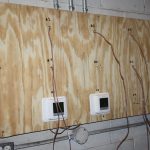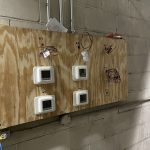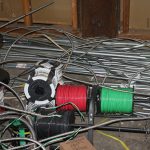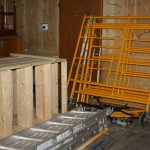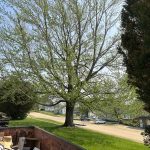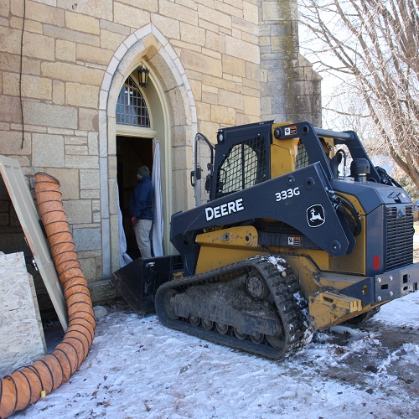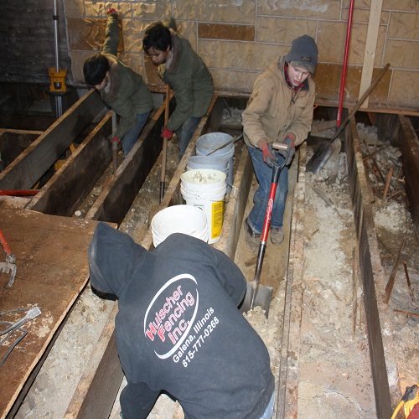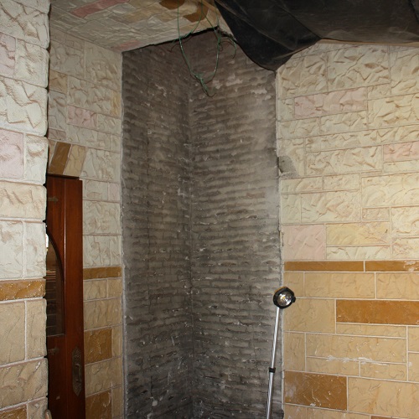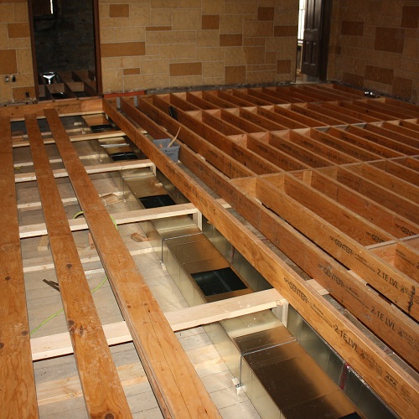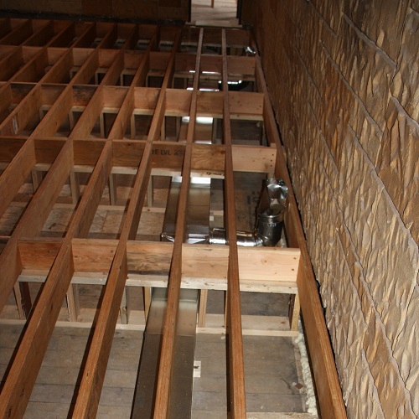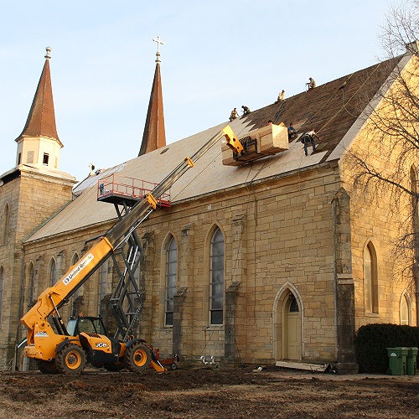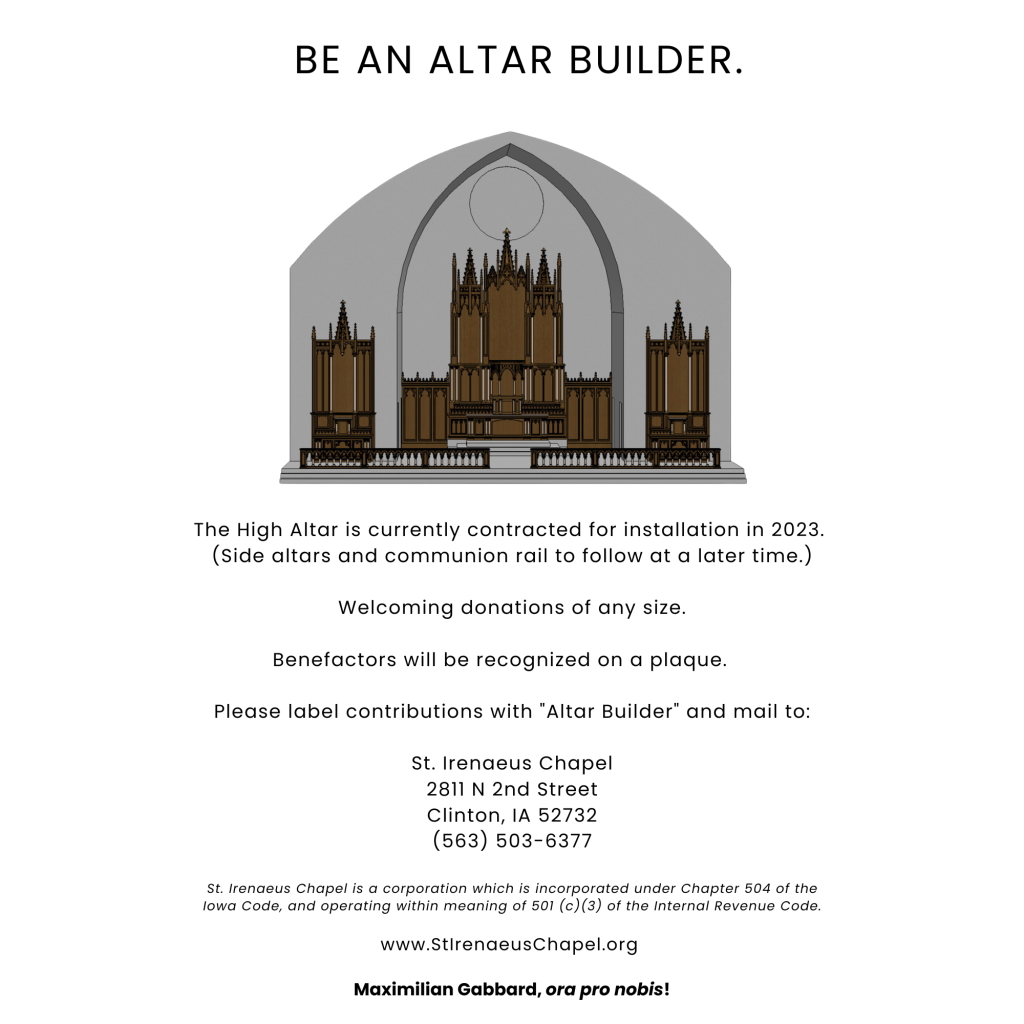
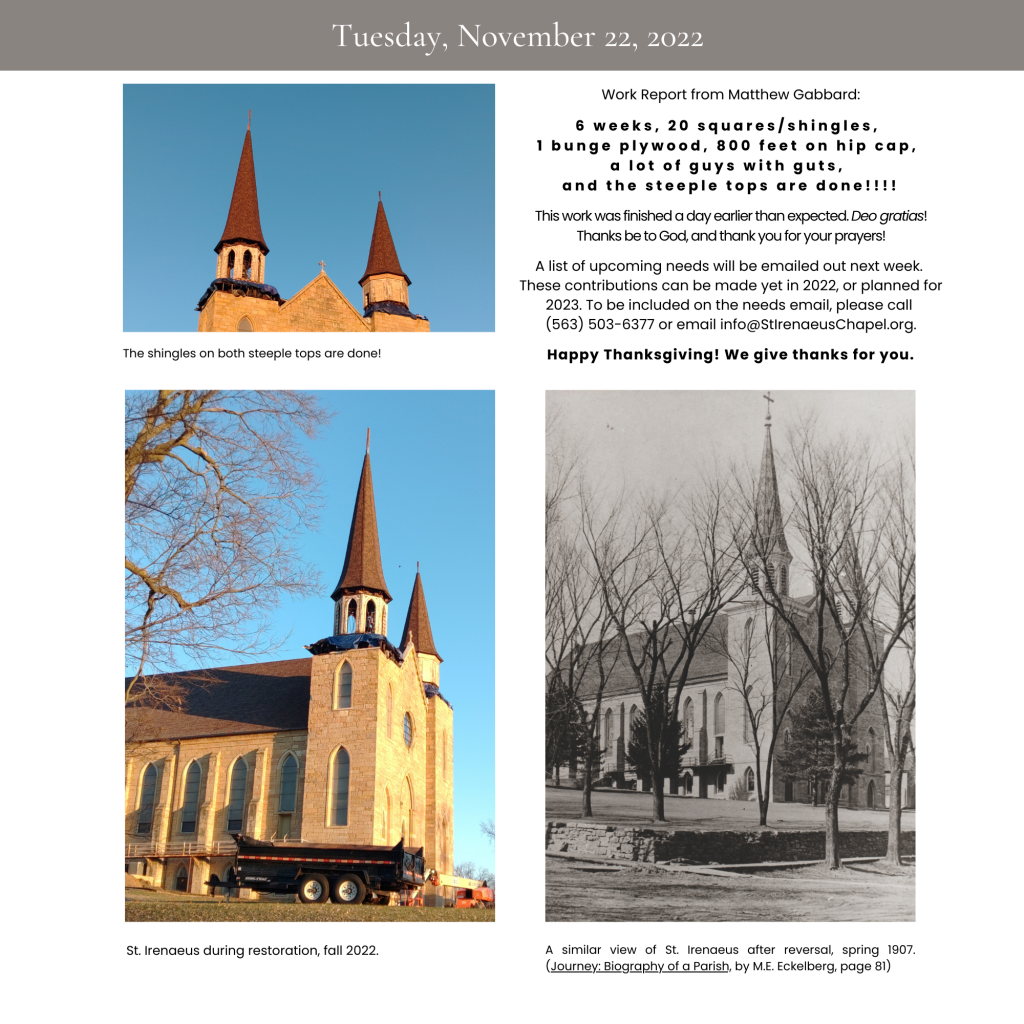
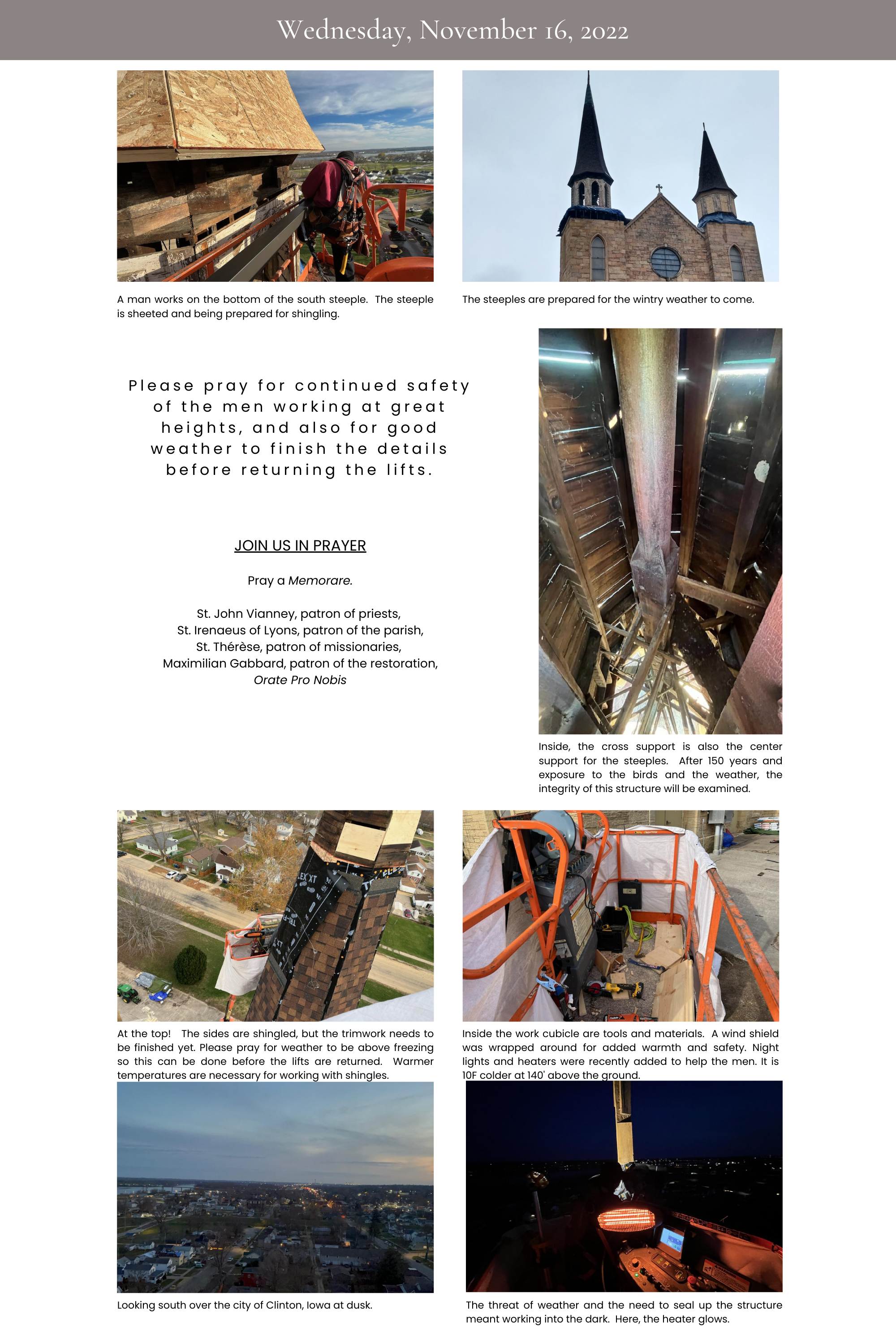
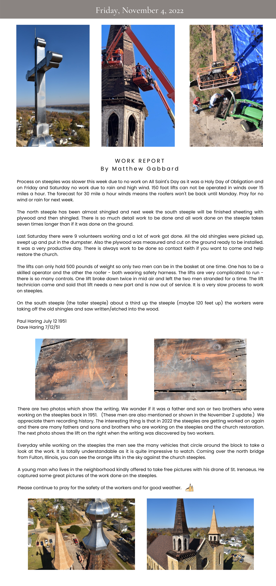
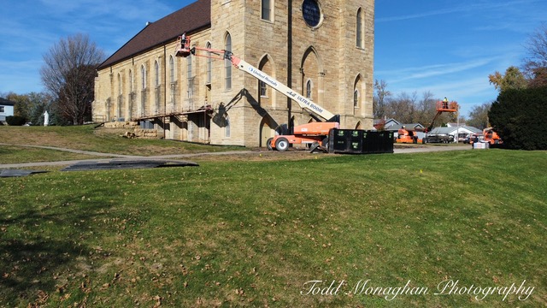
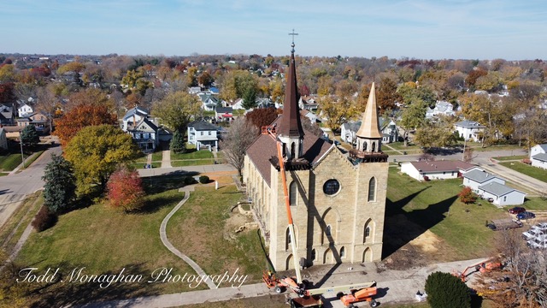
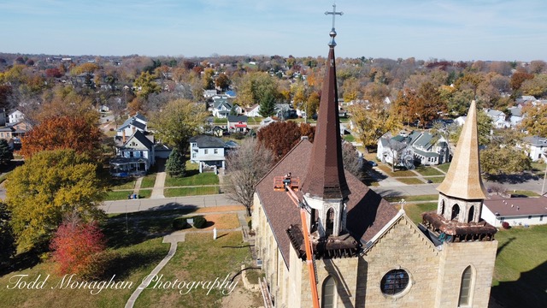
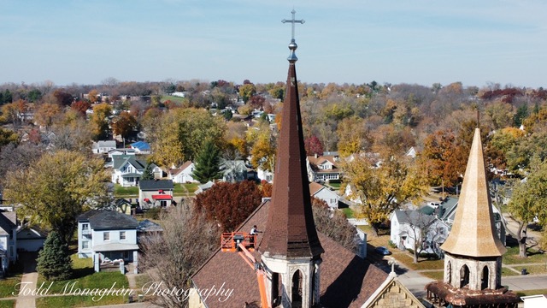
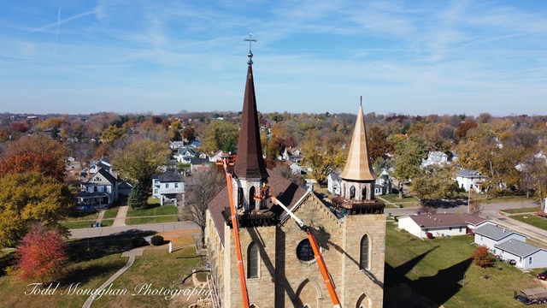
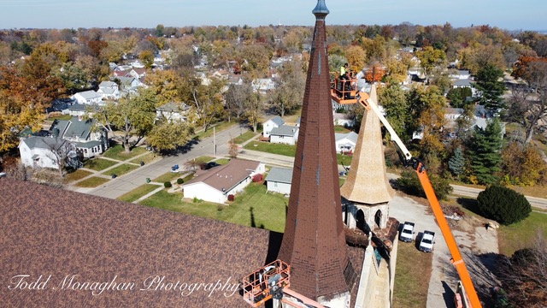
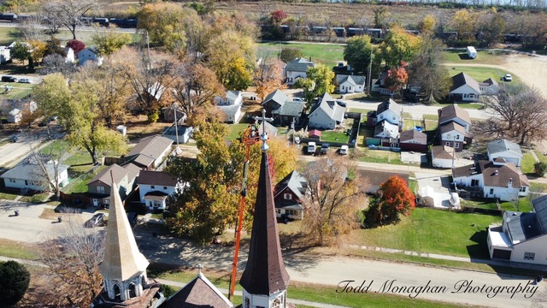
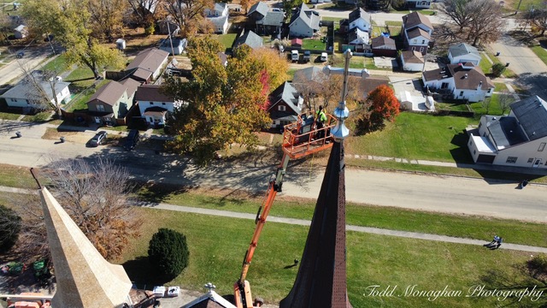
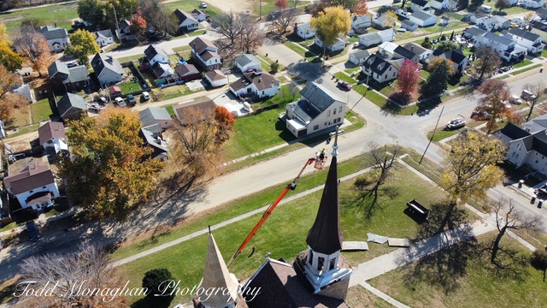
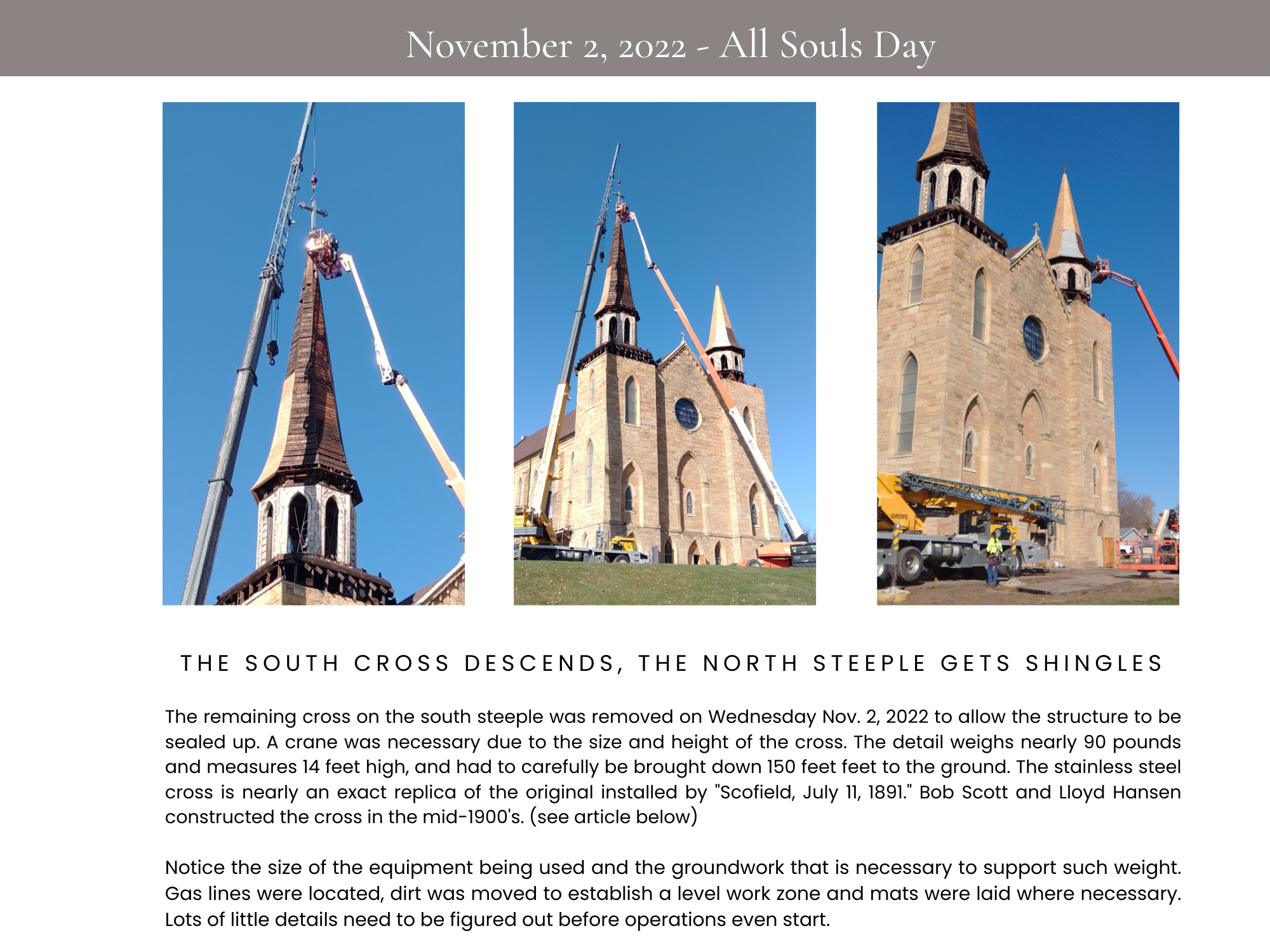

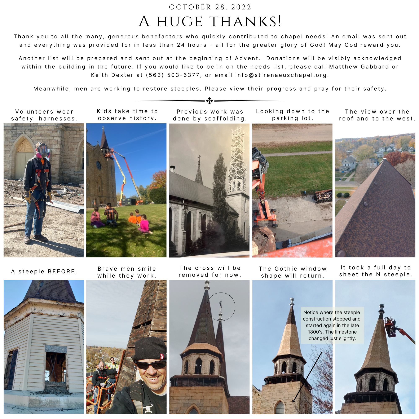



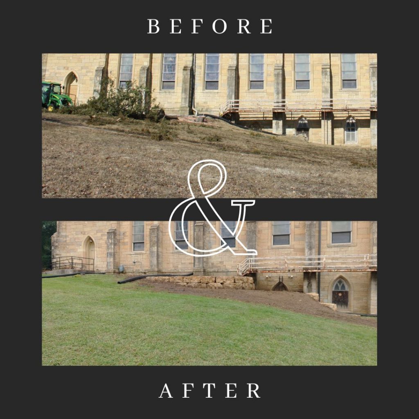
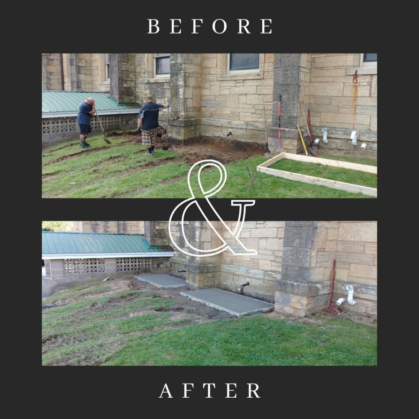
Summer Summary
Like every summer before – times flies! Visible work at the chapel has slowed only to accommodate professional responsibilities and family life. Efforts will pick up again as we head into the fall and winter.

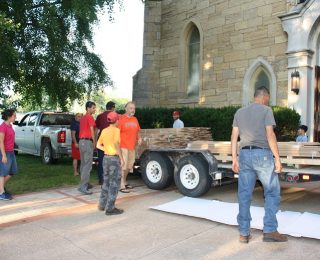
wood floor
Unfinished White Oak planks and American Cherry risers were custom milled by Hardwood Floors of Hillsboro and will be installed on the altar platform. An eager crew was waiting and ready to unload the materials.

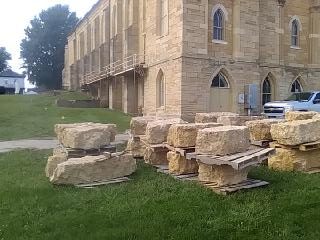
Retaining wall
Limestone blocks are ready to install as a retaining wall. Cement pads will then be poured and the air conditioning units will sit on top.


groundskeeping
Thank you to all the willing men and young men who have been mowing and trimming this summer!

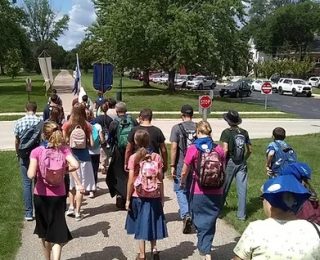
pilgrimage
Several souls will be taking the chapel intentions on pilgrimage next week. Please pray for them as they pray with their bodies. A Saint Irenaeus banner is being created to process with the faithful.

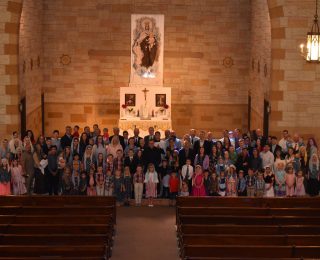
Prayers and Penance
As Father Fullerton encouraged in June, please keep praying and offering penance. Also, please pray for Alexander as he discerns with the Society of Saint Pius X beginning in September.
If you continue with prayer and penance, God will reward you.
We were blessed to have Father John Fullerton, SSPX US District Superior, visit on June 9th as he traveled through the area. Father offered Holy Mass for the Thursday during the Octave of Pentecost and a few words of encouragement. We offered a tour, brunch and fellowship.
"St. Irenaeus (Catholic) Church is the finest edifice in the place.
It is the largest Catholic Church in Iowa, and is built of dressed stones. The interior finish of this church is elegant — grand. It seems that the builders have undertaken to see how much grandeur could be put upon a building of this character. It is constructed so solidly that years and ages shall pass away and it will remain as permanently as the day it was built — an enduring monument to the faith of its projects. Rev. F. C. Jean is pastor.”
Lyons Mirror, Saturday, June 25, 1870
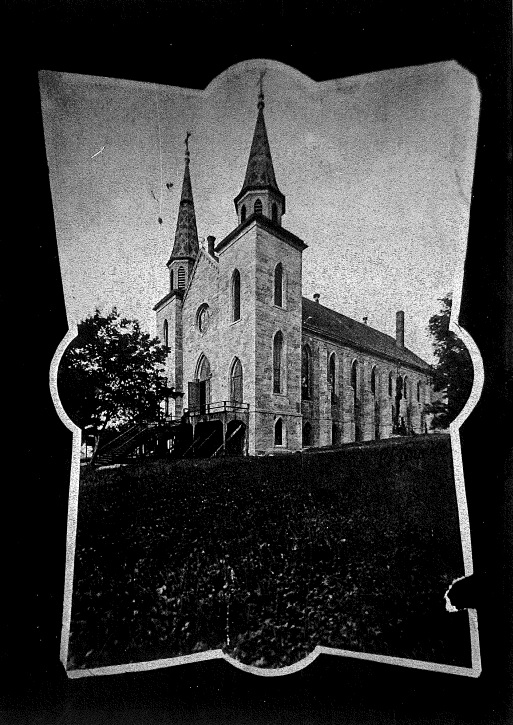
May 27, 2022


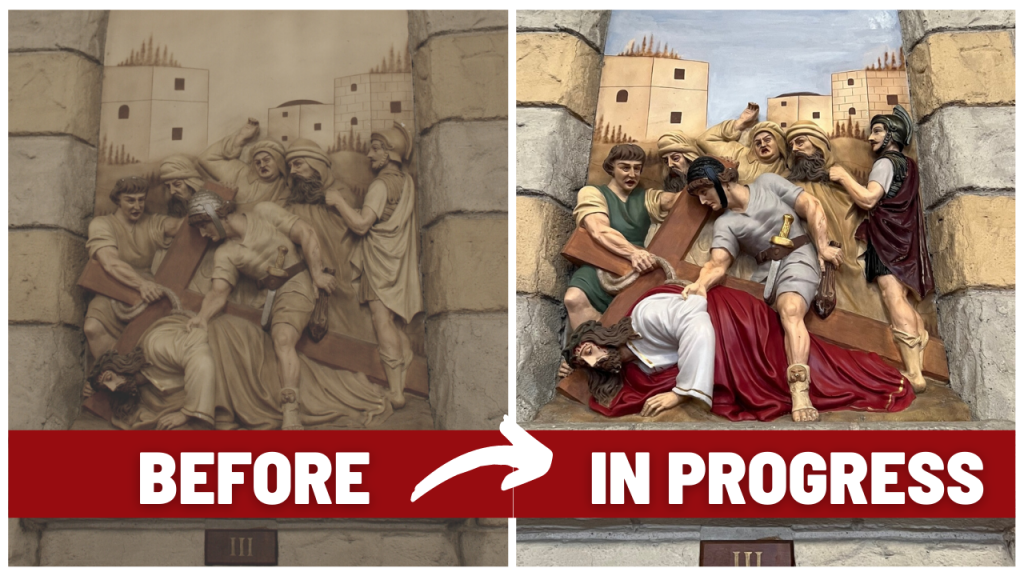
The Third Station: Jesus Falls the First Time
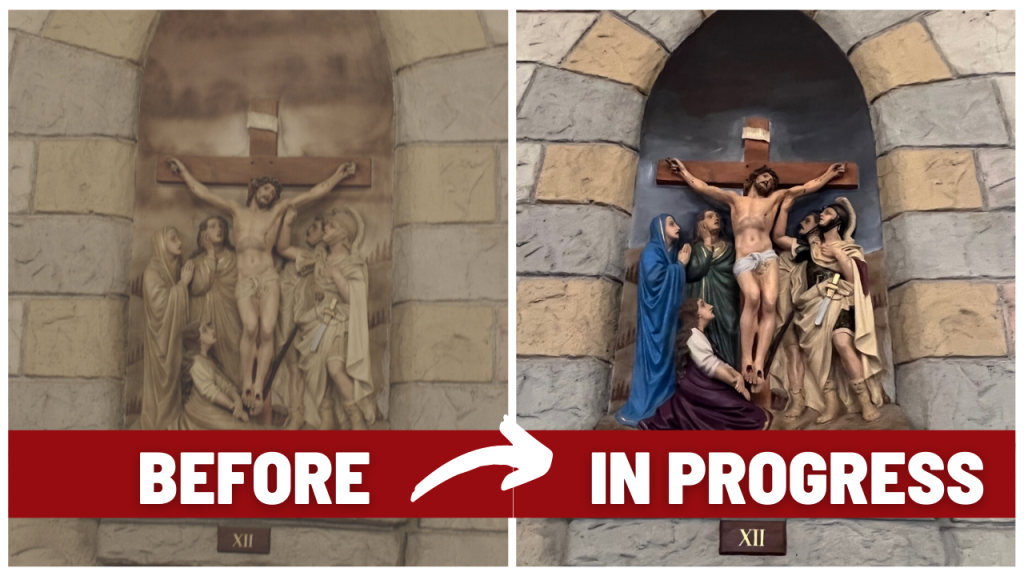
The Twelfth Station: Jesus Dies on the Cross
May 16, 2022
THANK YOU
to this week’s volunteers!
May God reward you!
To volunteer a turn mowing and trimming,
please contact Keith at (563) 503-6377.
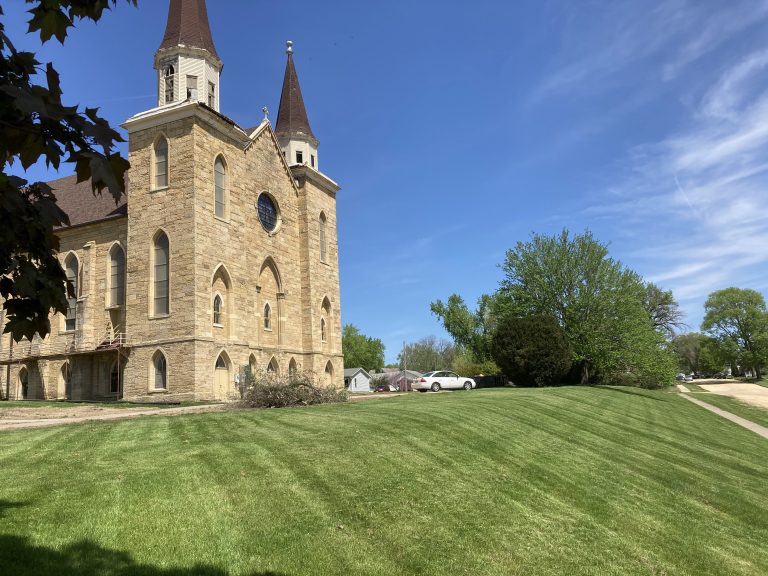
May 9, 2022

April 27, 2022
Find The Differences
Look closely. Can you find the five structural differences?
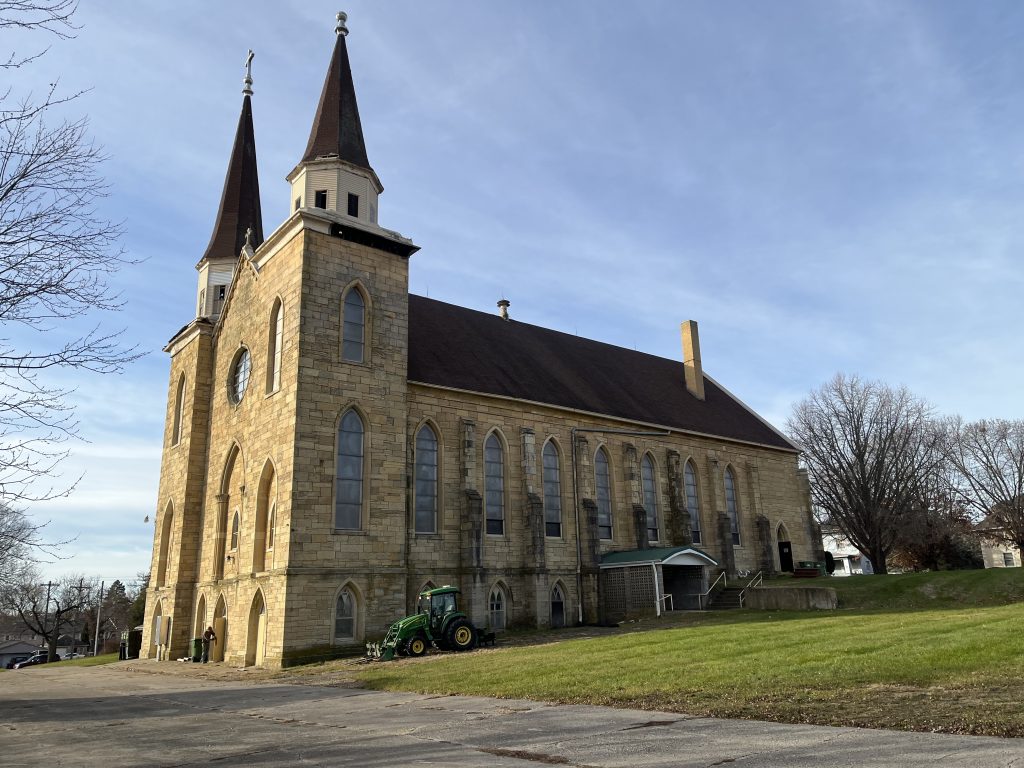
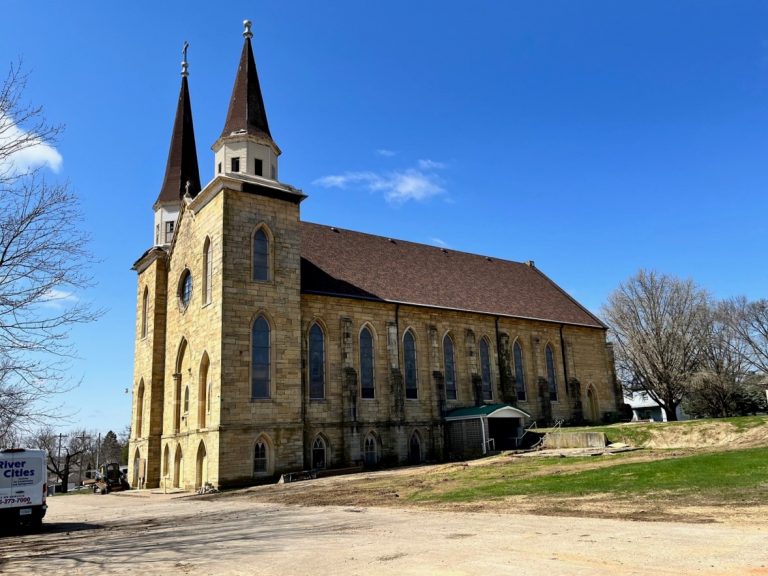
April 16, 2022
Peeking in on a family workday during Holy Week.
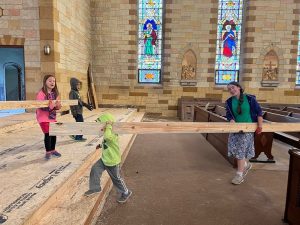
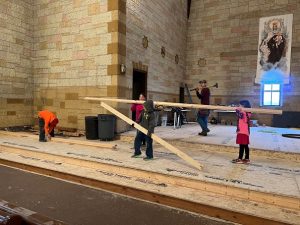
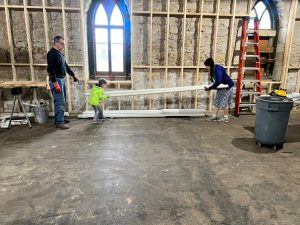
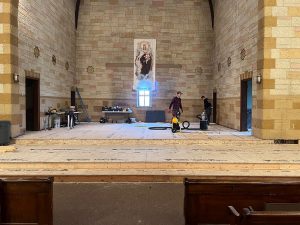
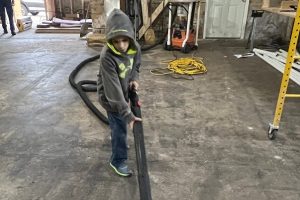
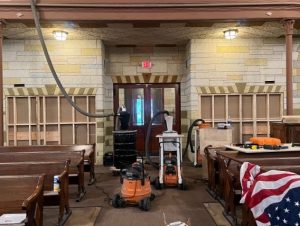
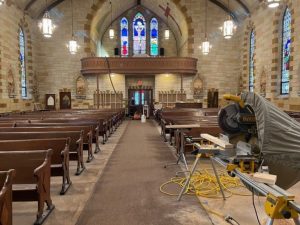
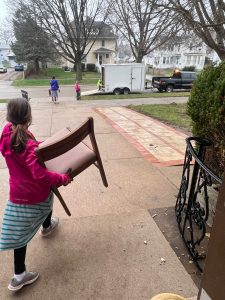
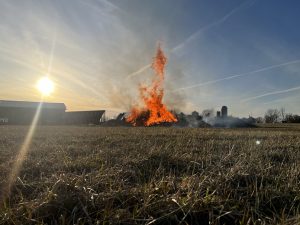
April 6, 2022
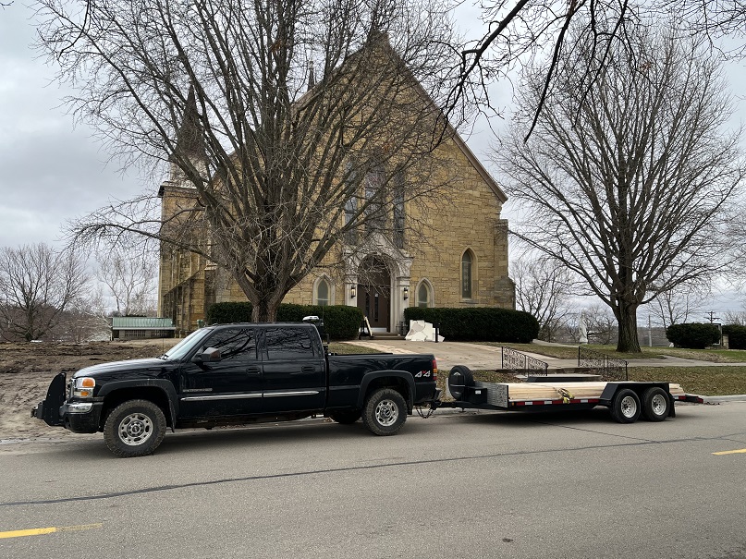
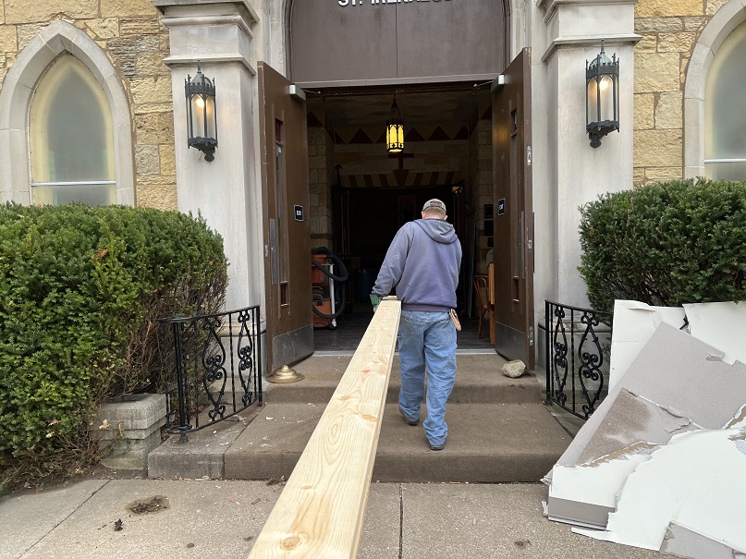
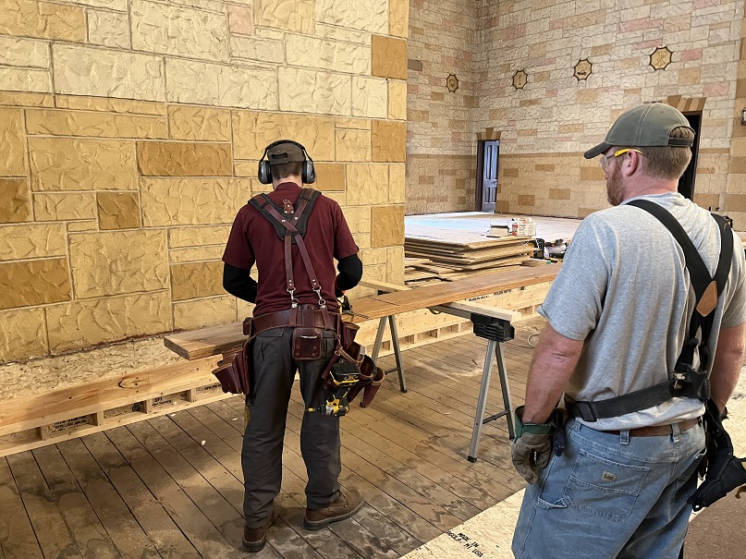
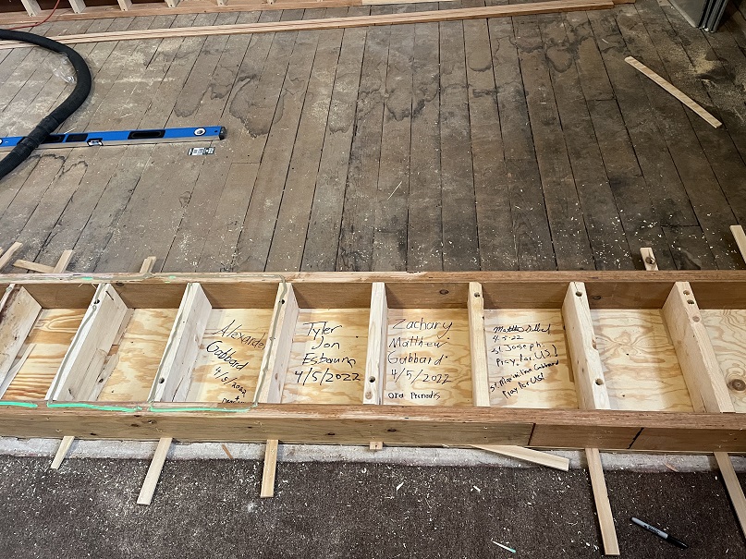
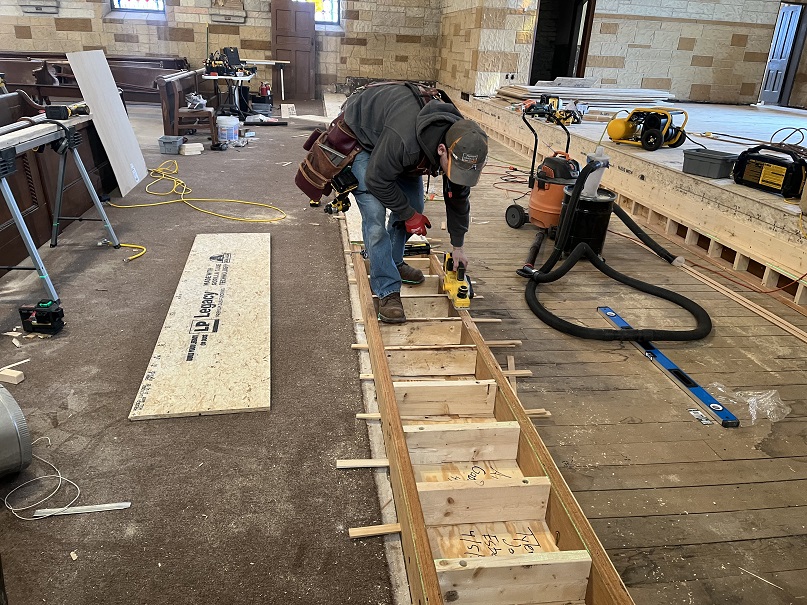
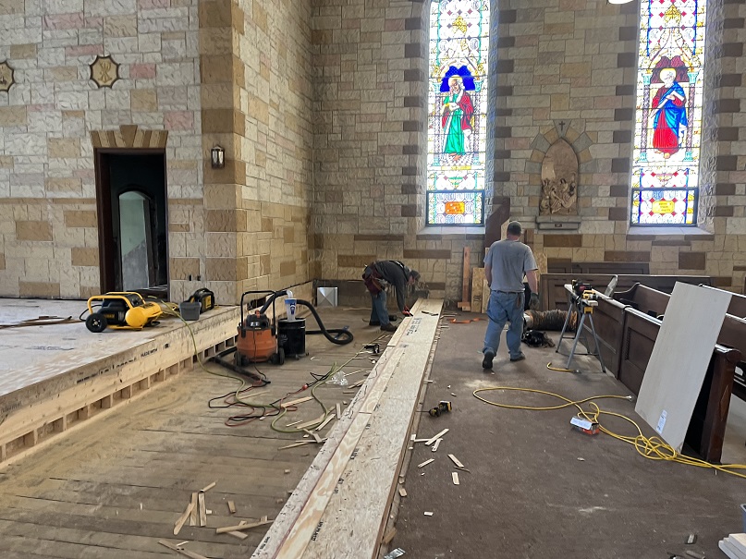
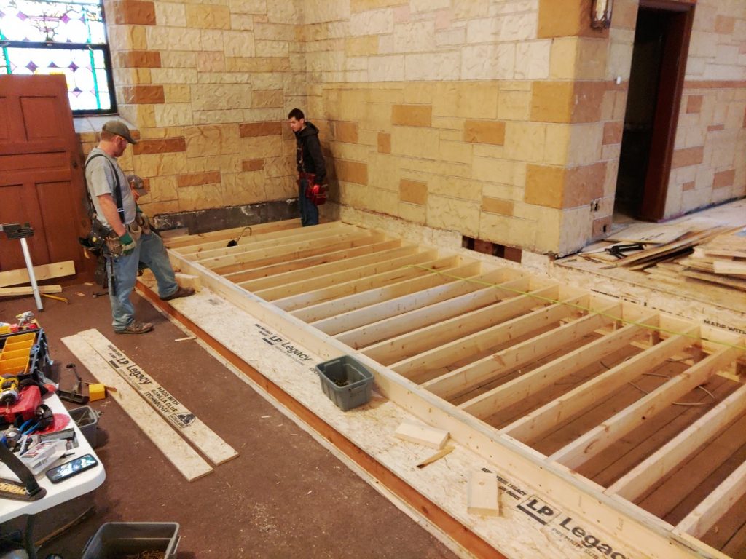

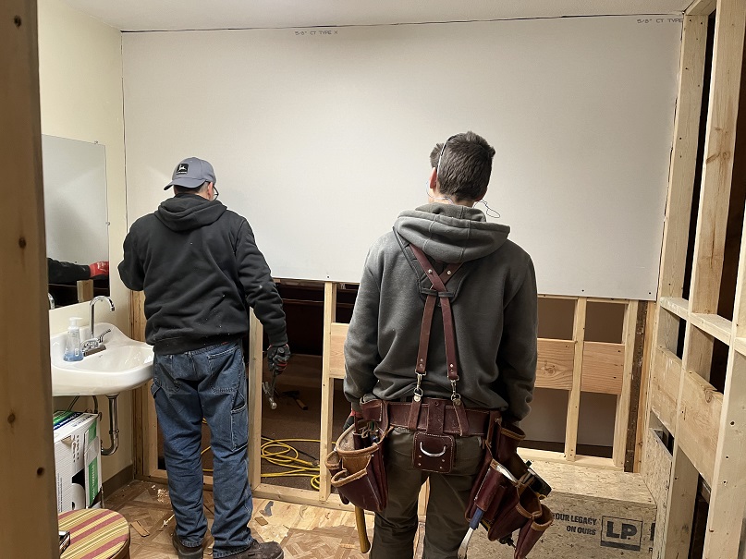
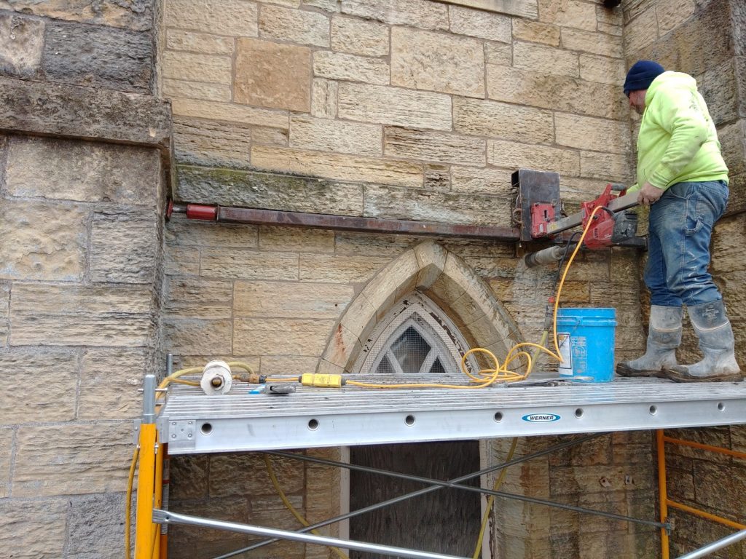
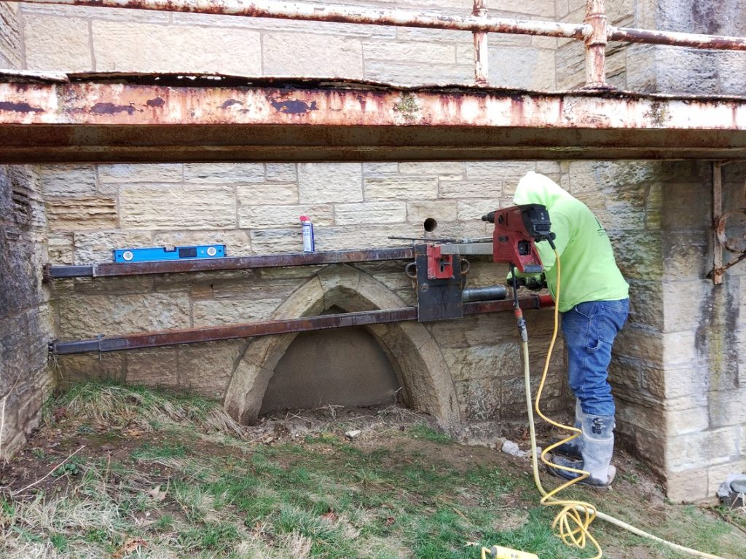
April 3, 2022
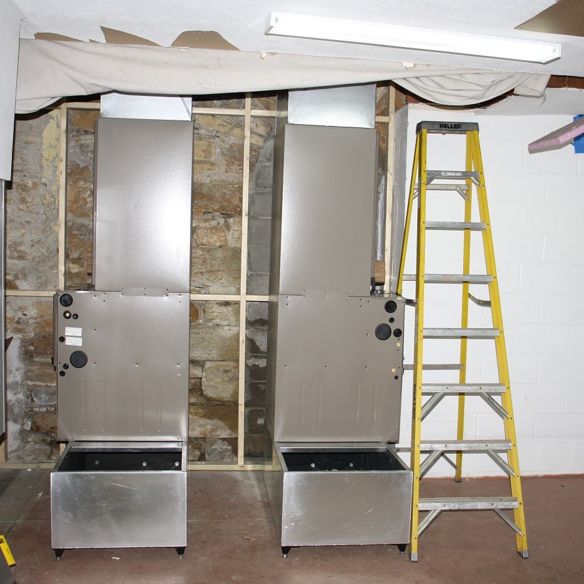
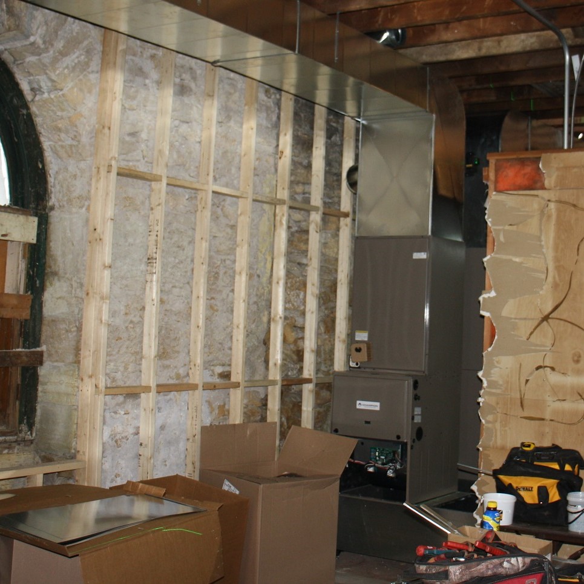
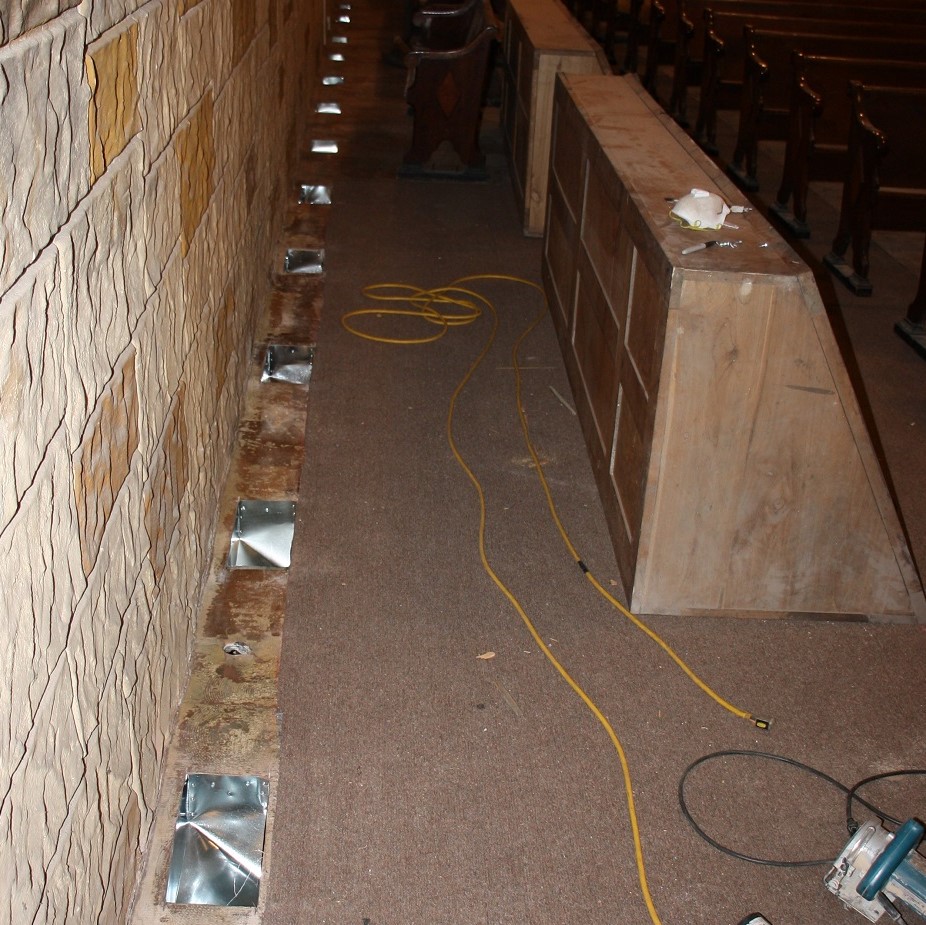
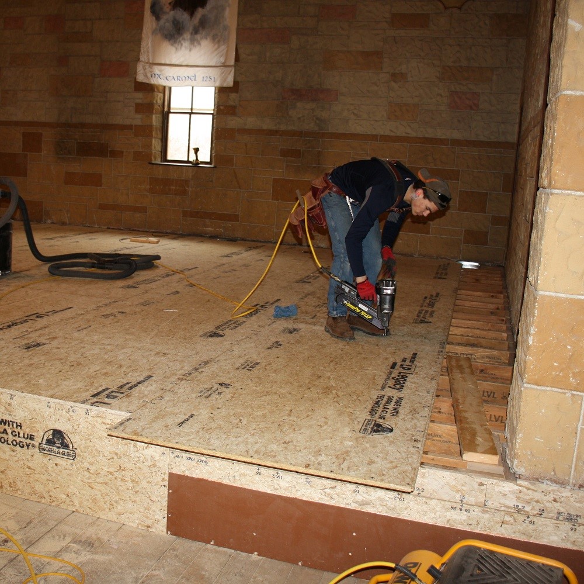
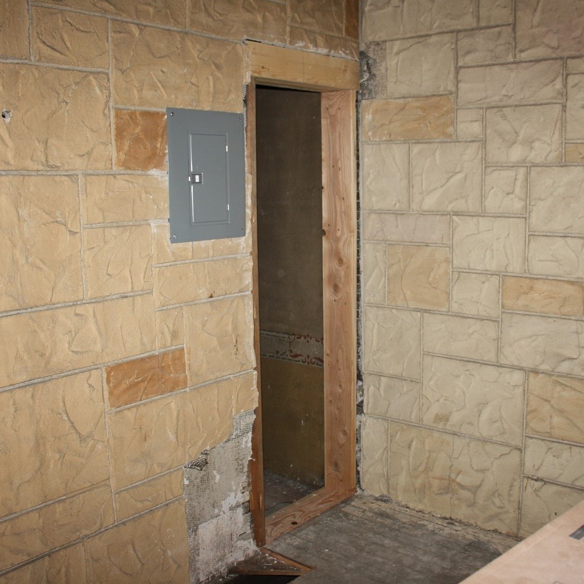
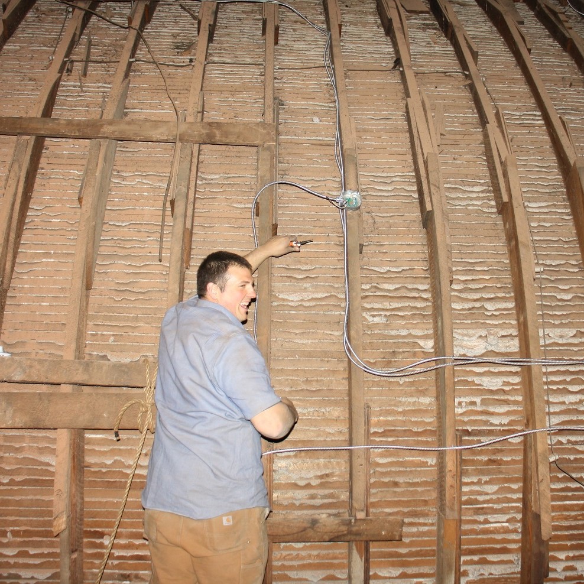
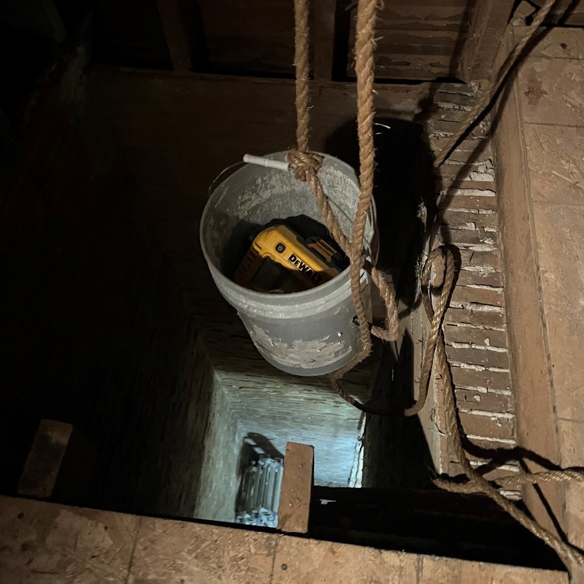
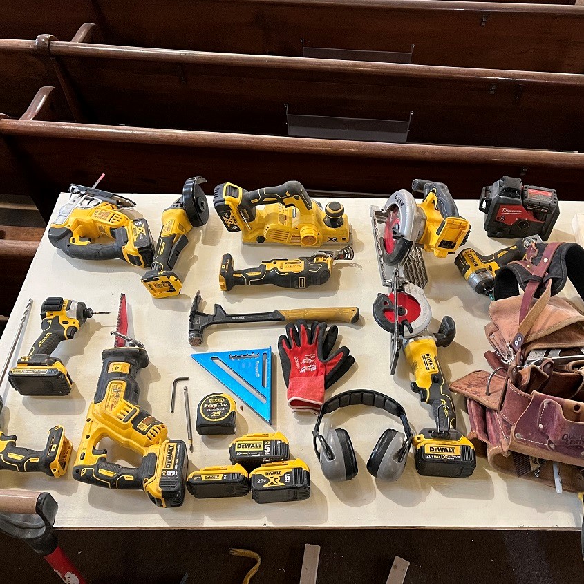
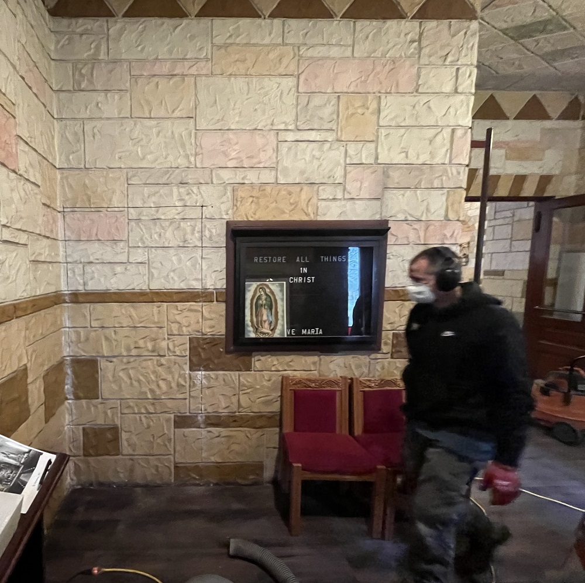
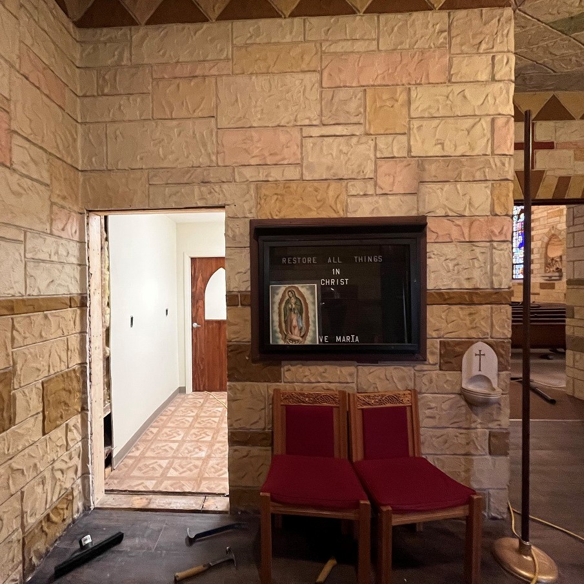
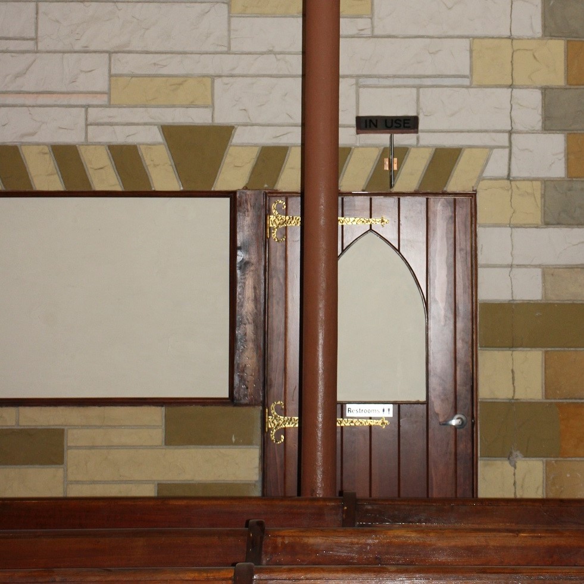
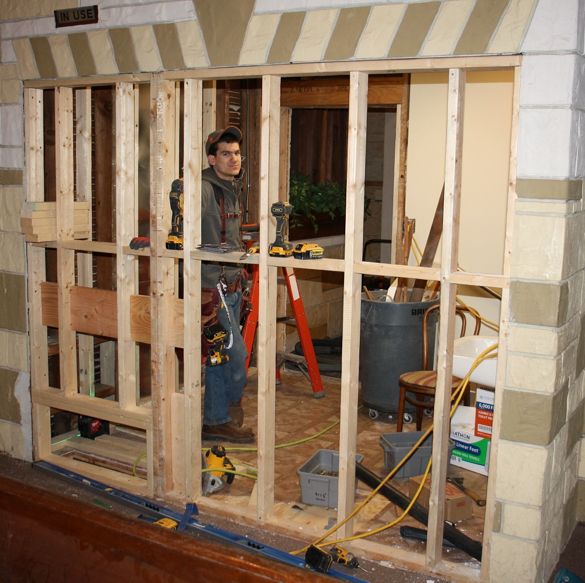
Project Progression
March 24, 2022
Confessional floor
The room at the bottom of the choir loft stairs is intended for the confessional. The chimney that took up the corner has been removed and the floor was ripped up to install ductwork. Floor joists were touching the dirt all these years and caused the wood to rot. Those weakened joists were cut out and the dirt was dug, carried, jackhammered, vacuumed and hauled away. (It was a lot of work!) New floor joists have been secured and a sub-floor was laid down.
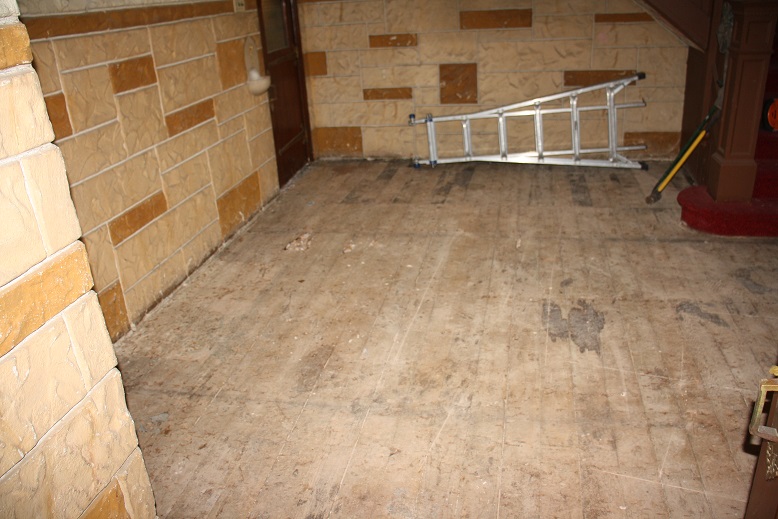
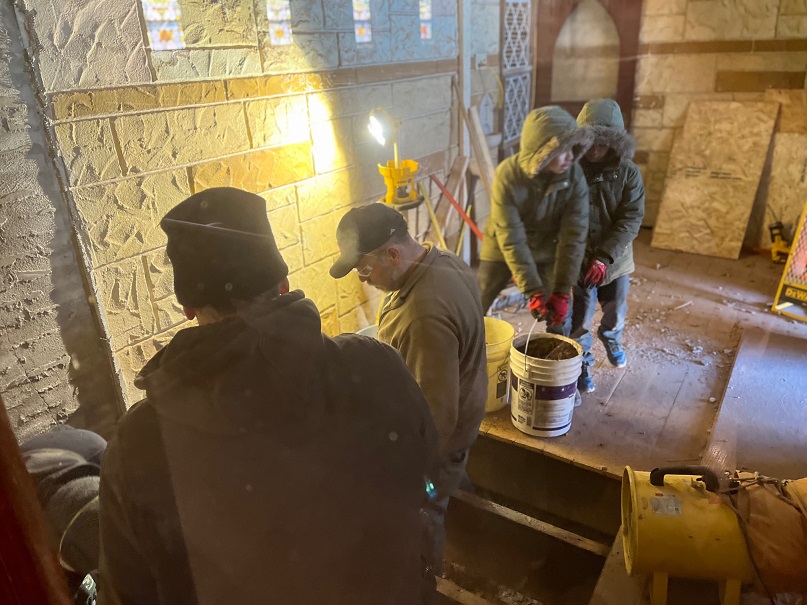
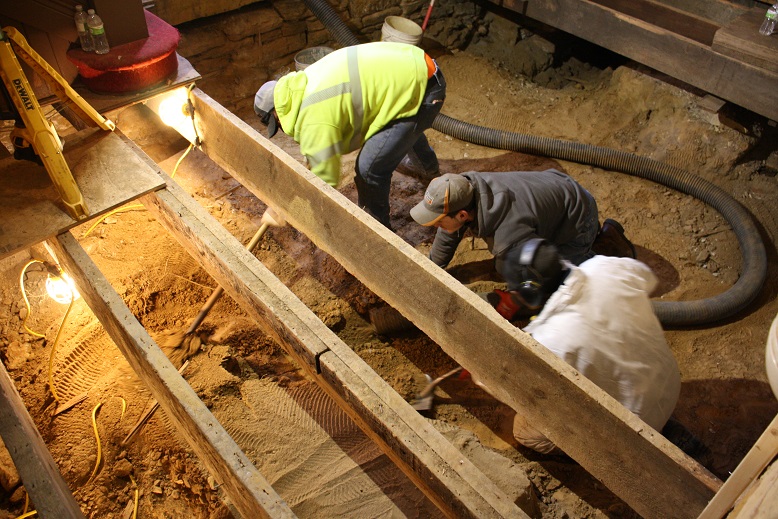
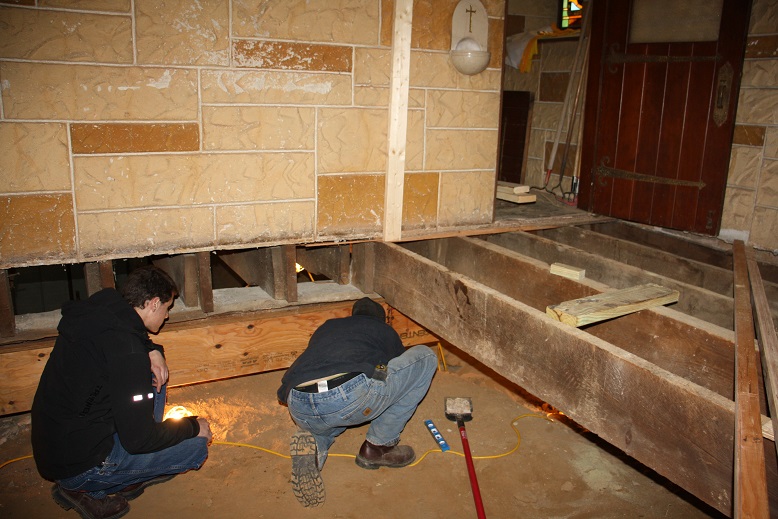
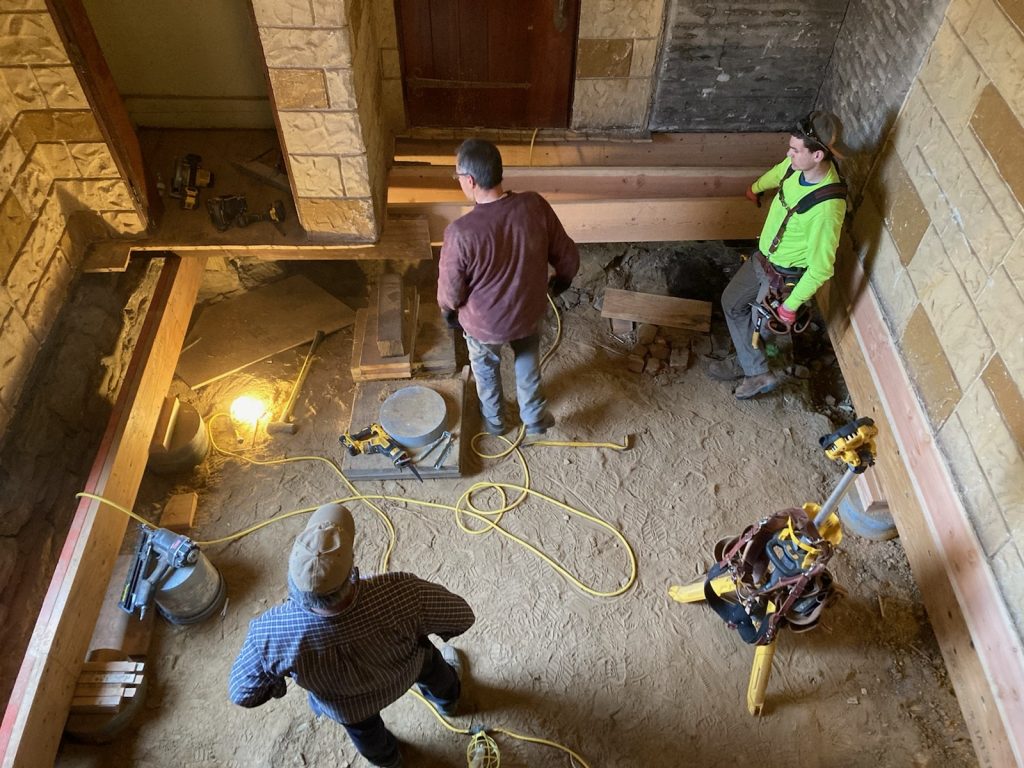
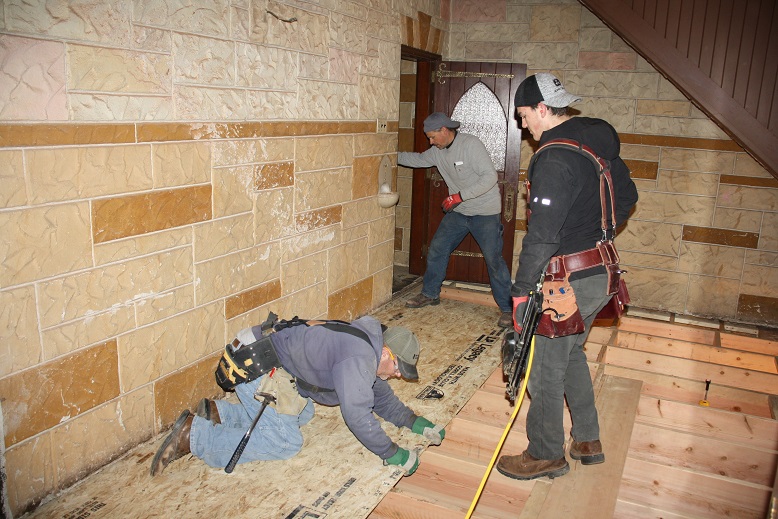
Attic near choir loft
This space was hard to get into; however, it is a necessary zone for continued electrical work. It is also where an air circulator will be placed to keep the choir loft comfortable. Surprisingly, this attic space is set at head’s height – above the choir loft floor. The space between joists was thoroughly vacuumed and sheeting was laid down so men have a surface to work on.
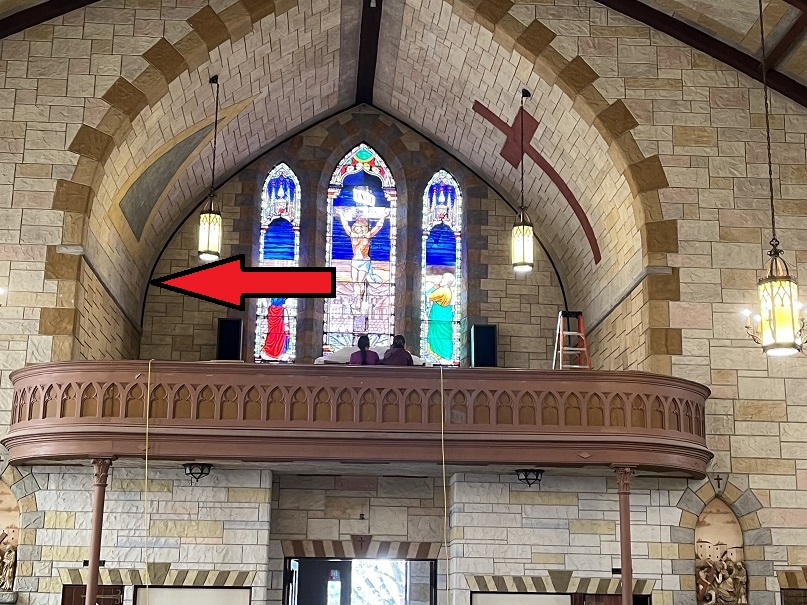
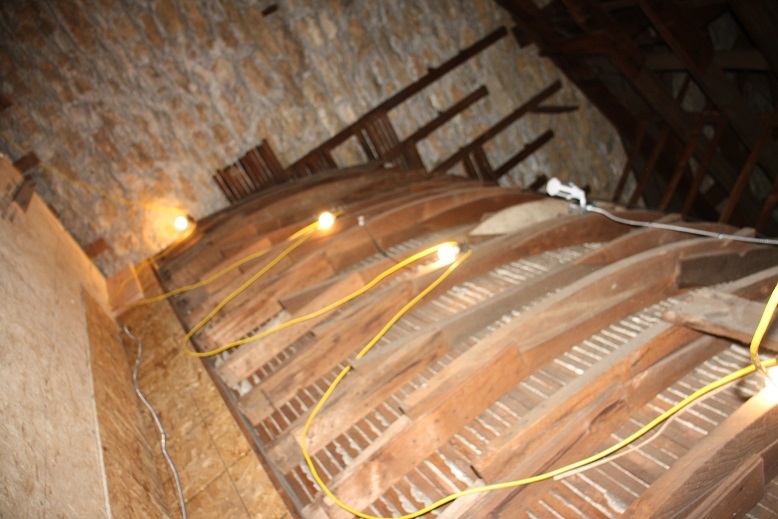
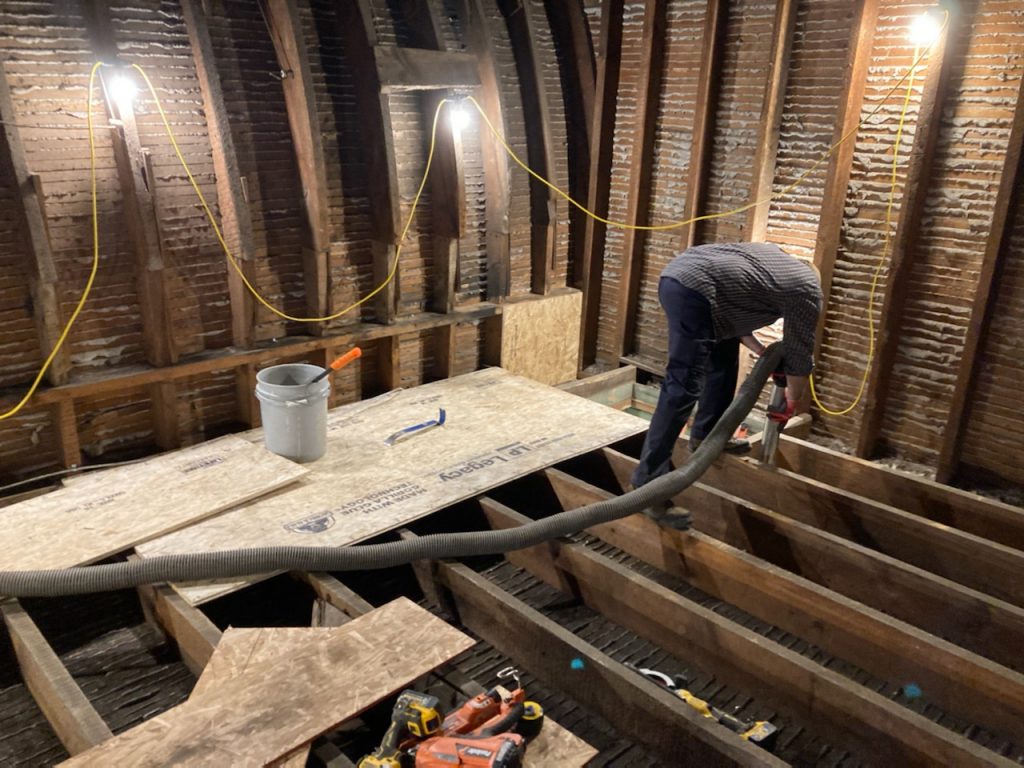
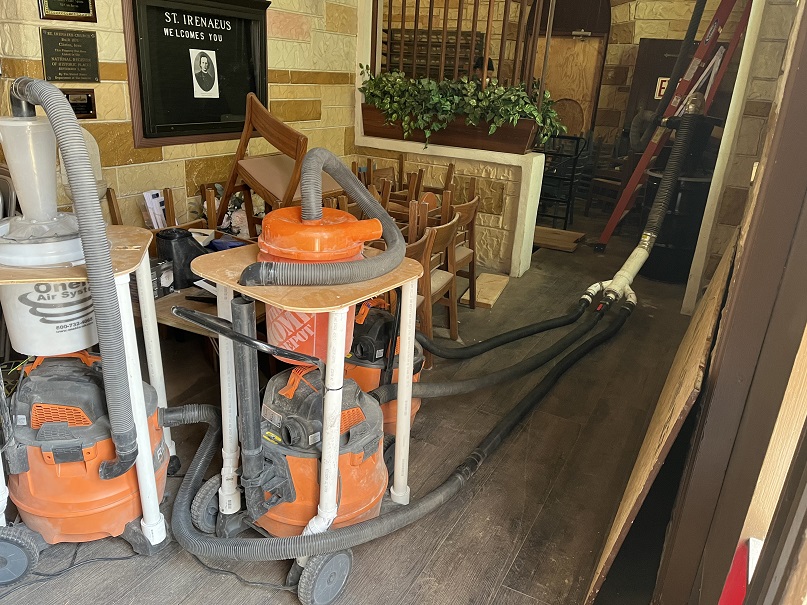
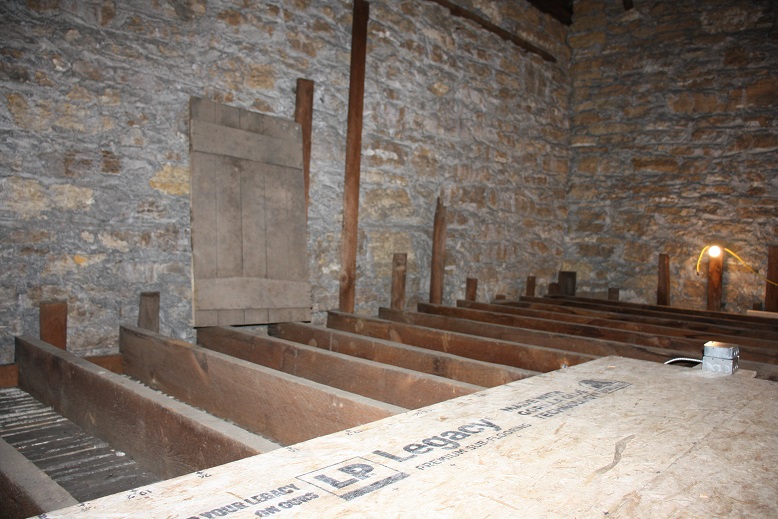
Altar Platform
Our Lord will have a solid surface on which He will be adored and glorified! The old altar platform was torn out a while back. Recently the new, top level of the platform was constructed using laminated veneer lumber. (LVL) The HVAC duct work was run for supply and return air, and the subfloor was secured. Now the two steps that ascend to the altar can be built. Additional stairs will ascend to the high altar, someday.
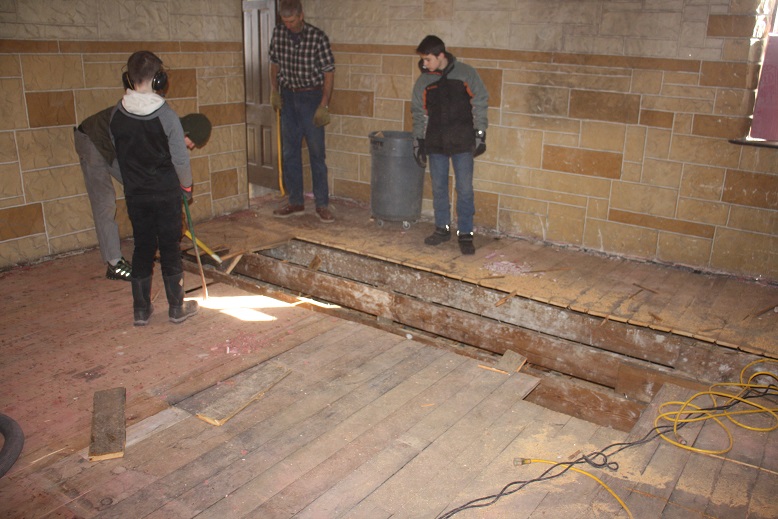
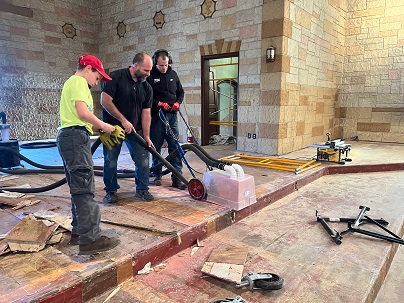
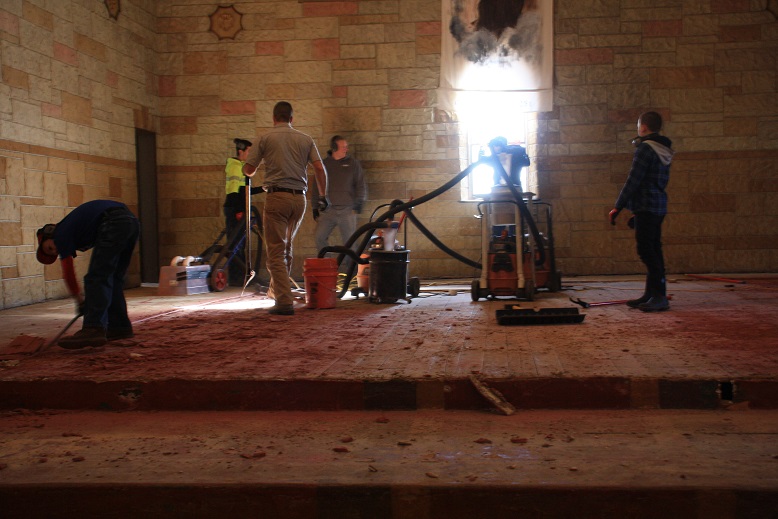
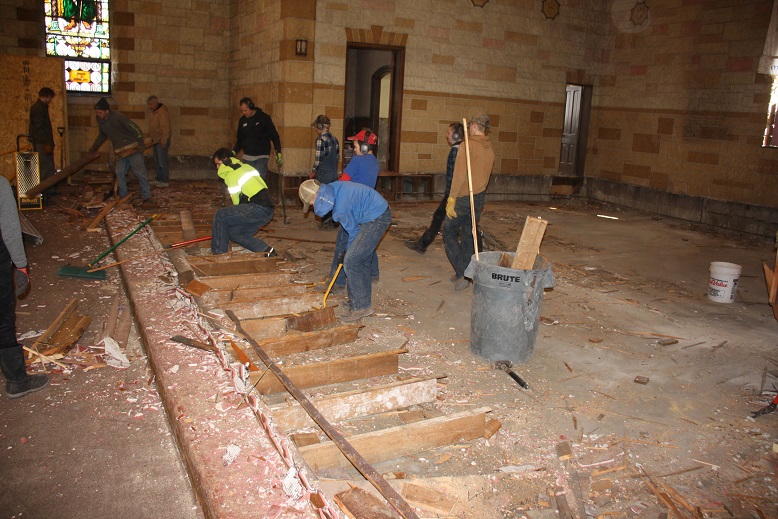
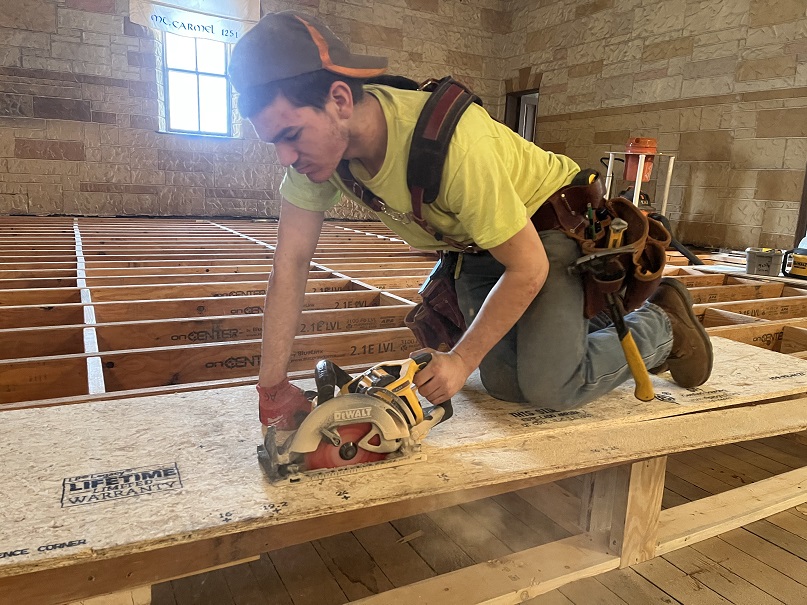
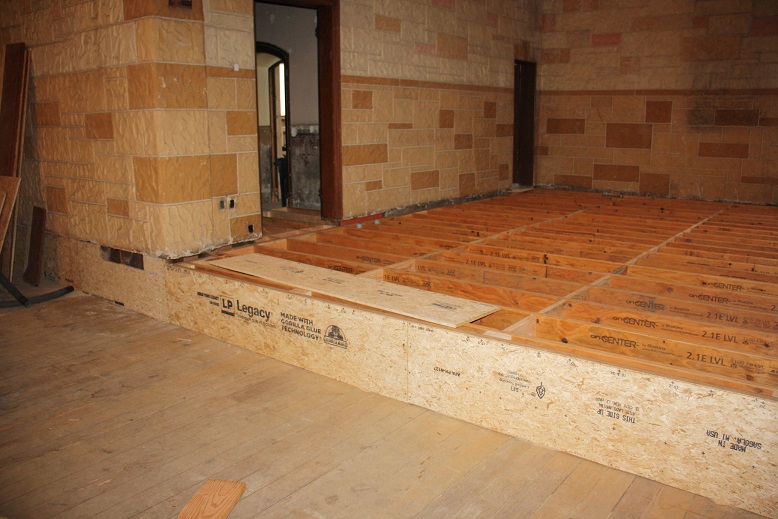
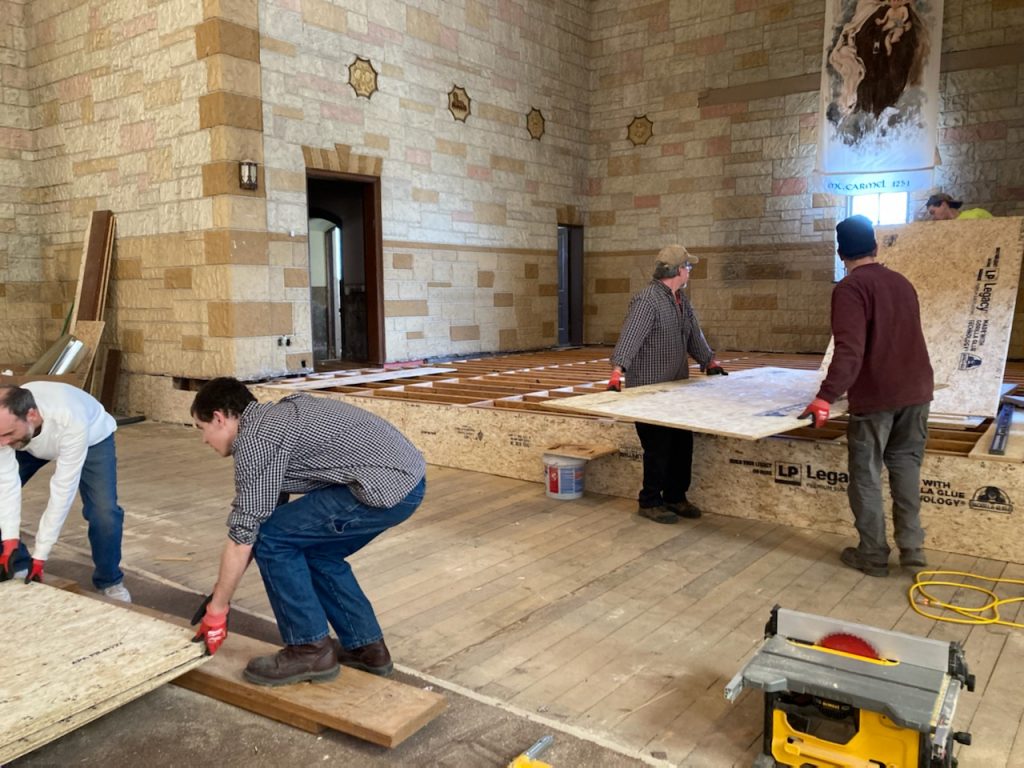
March 17, 2022
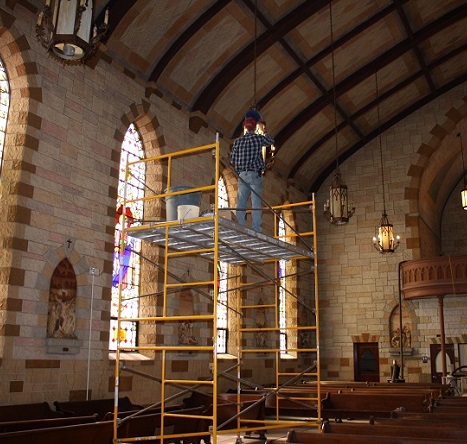
LED Lightbulbs
Switching to LED bulbs saves us 654 watts per main fixture. (12 fixtures)
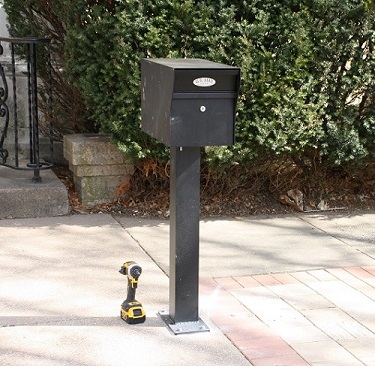
Secure Mailbox
Send us mail! We'll get it here.
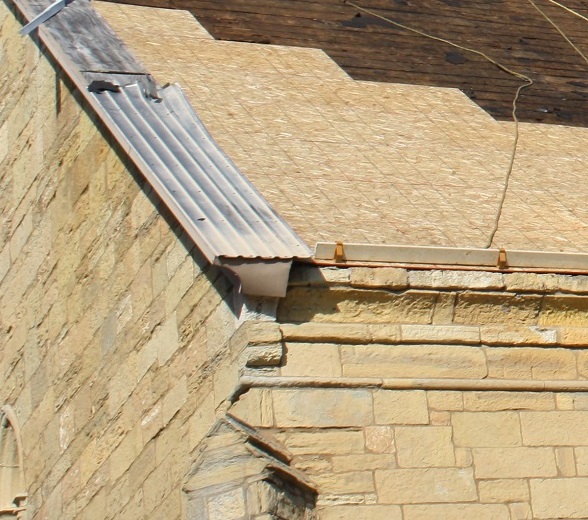
Old detail
Aluminum wrapped around the stone.
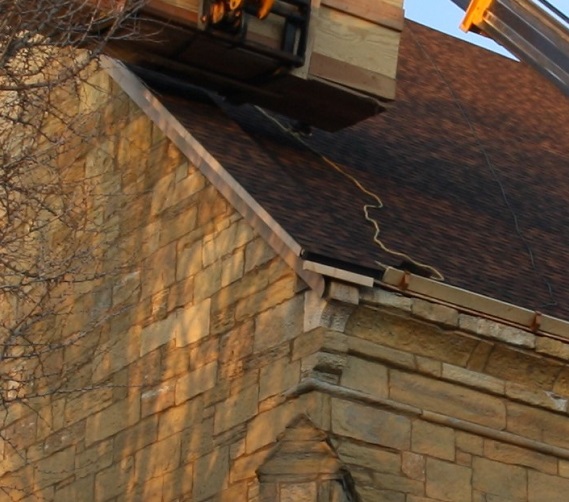
New Detail
Now shingles to match the roof.
March 15, 2022
Chimney removal has cleaned up nicely. Work in the confessional area has now moved to the floor. Dirt is shoveled out below floor level to make room for ductwork. The joists that have been in contact with the ground need replacing.
The ductwork can now be installed around the new altar platform. A lot of planning has happened to make this all work. Return and supply vents are pictured here.
Progress on north side of the roof is looking good!
March 10, 2022
The altar platform is carefully and prayerfully being constructed using laminated veneer lumber. (LVL)
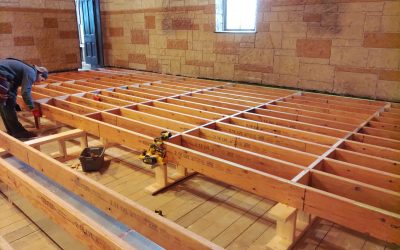
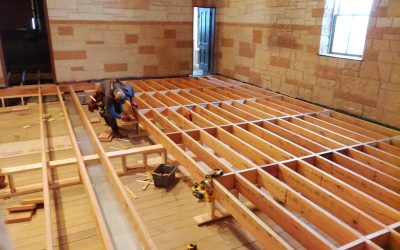
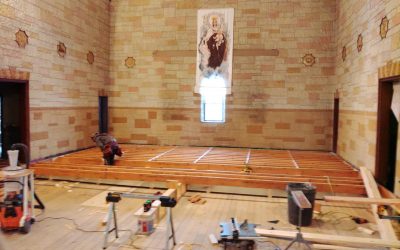
March 4, 2022
This week in numbers
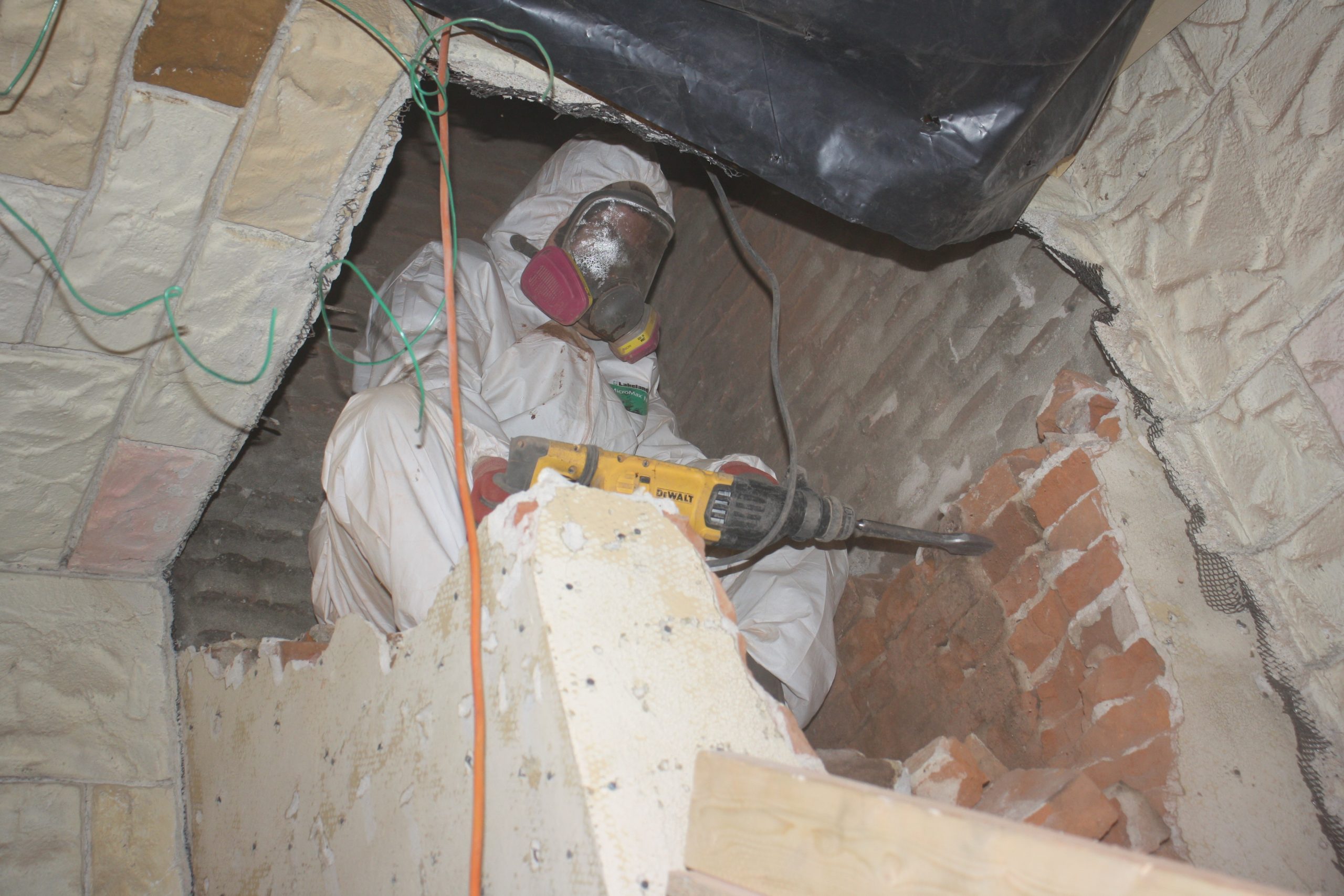
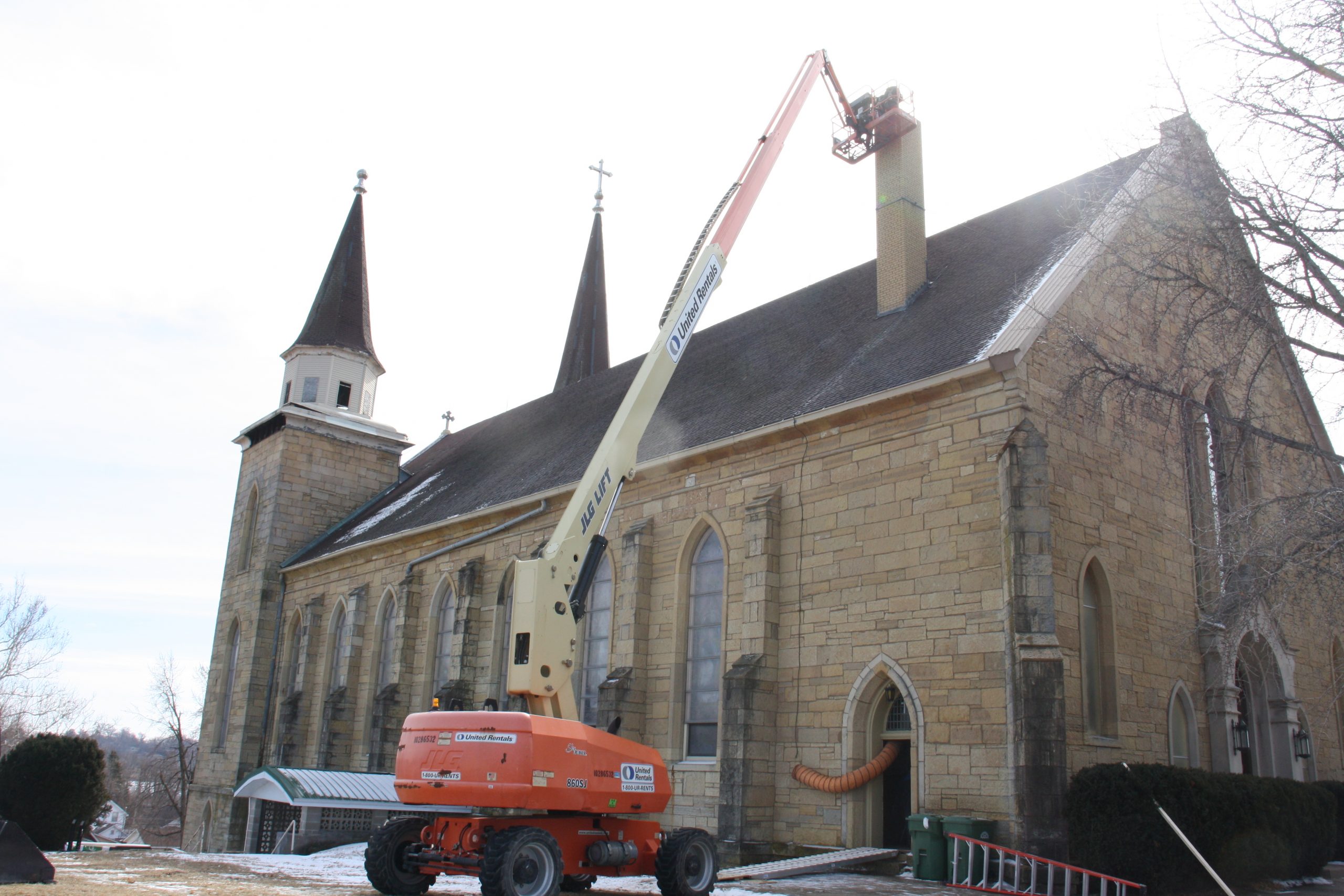
25,000
dollars as a down payment for roofing labor.
3,460
burnt sienna-colored shingles nailed onto the south side of the roof.
800
square feet of double-walled chimney brick knocked down over five days.
173
sheets of plywood nailed onto roof. (south side only)
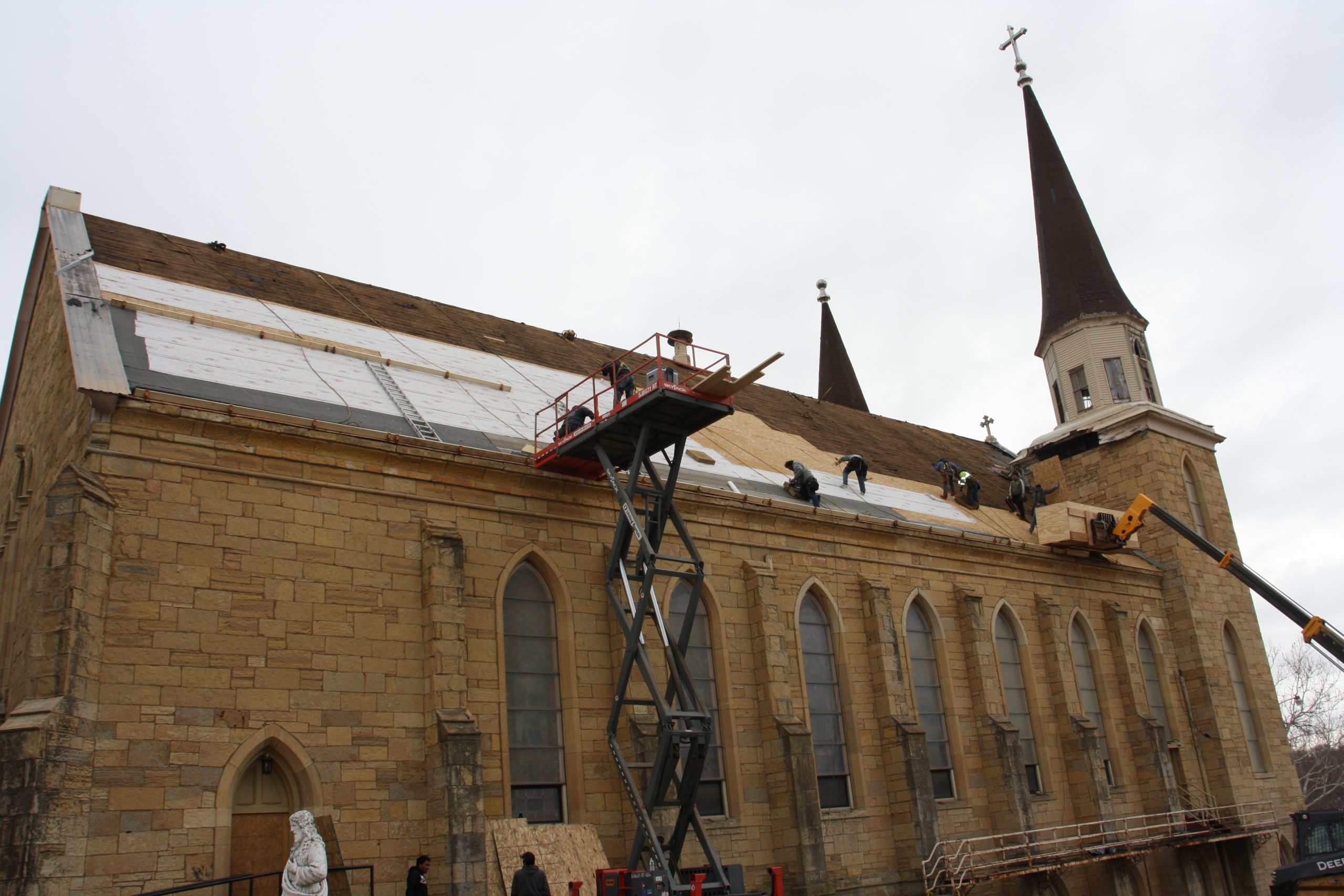
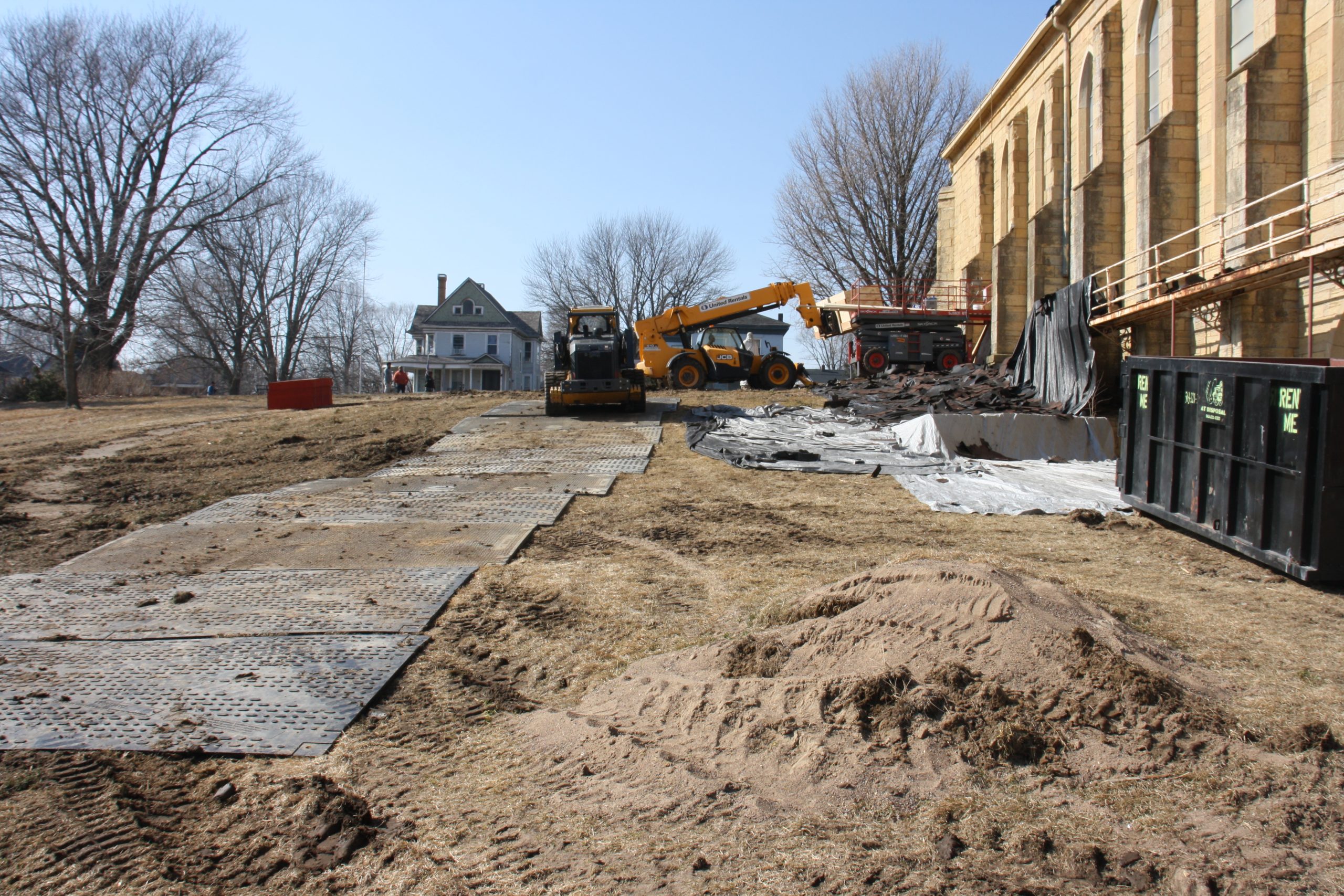
80'
of boom to reach the top of the chimney.
54' telehandler to lift materials to the roof.
35'
scissors lift to transport men up and down.
13
mats used to cover the lawn and allow the heavy equipment to move on soft ground.
11
decks of stairs now completed in the south and north towers. (190 stairs total)
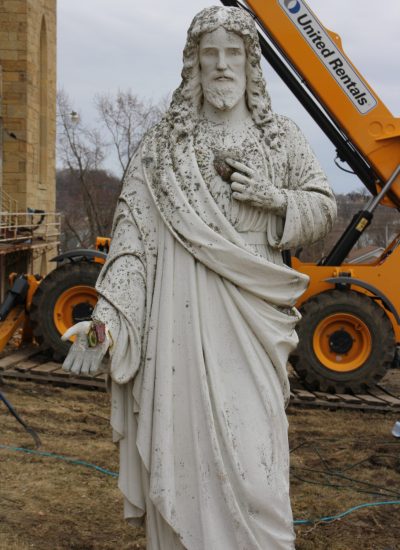
10
men on the roof.
4
staples applied in the emergency room.
(It was an innocently dropped tool that hit a head. He is well. Praise God!)
3+
sets of keys placed in the hand of Our Lord by the work crew.
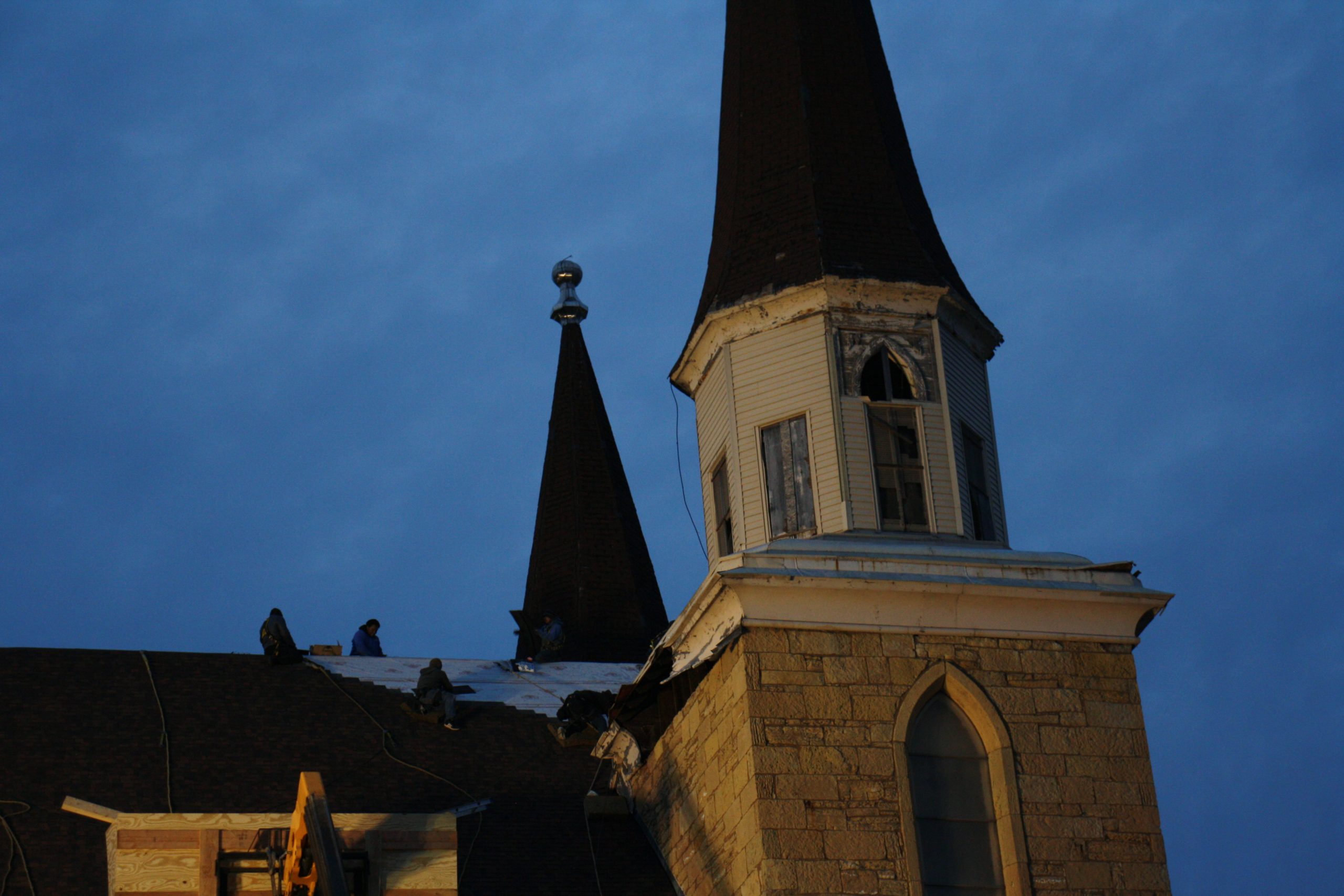
2
dumpsters of debrìs hauled away.
1
dedicated electrician new on the site.
0
days to spare before the first rain on the new, south roof!
February 26, 2022
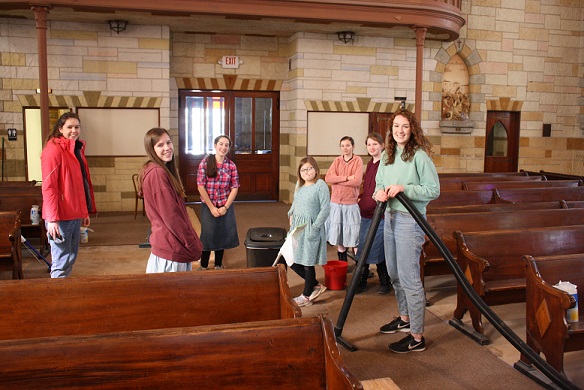
Smiles and Singing
A youthful crew came in to freshen up the workspace today. They were caught singing in between tasks!
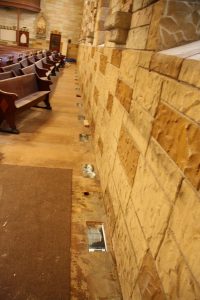
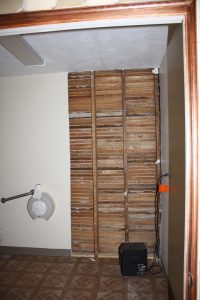
Some more of the same . . .
More concrete floor was removed (for ductwork installation) and more vacuuming was cheerfully done this week! New are the holes cut for the vents and the different doorways for the bathrooms at the back of the church. The bathrooms will now open into the entry, not the sanctuary.
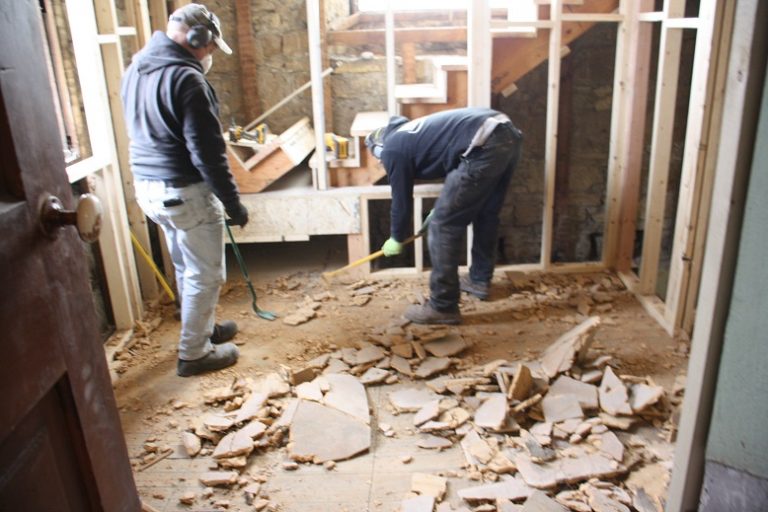
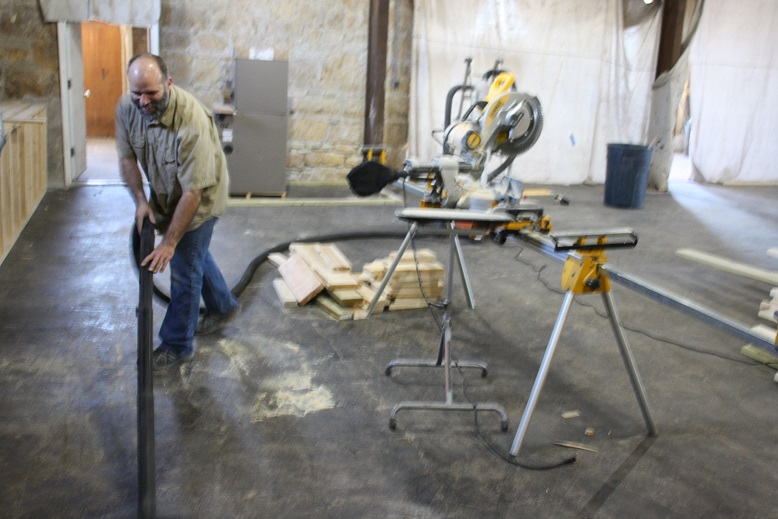
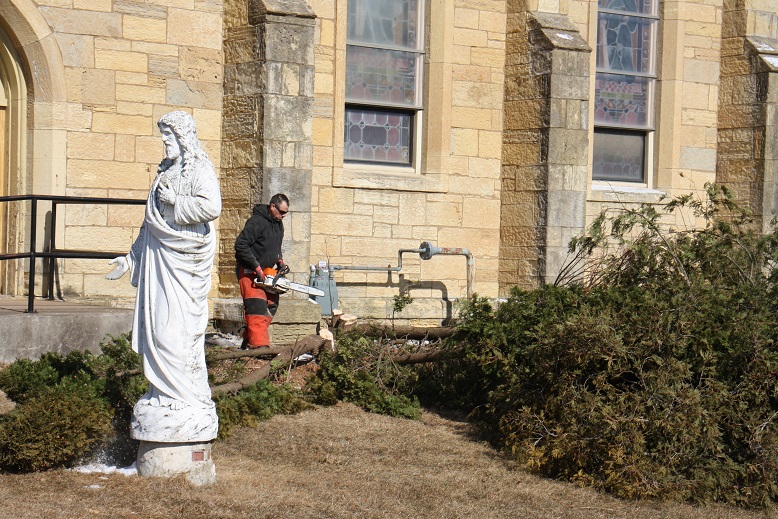
Timber!
The old, scrubby trees on the south side were cut down today. A roofing crew will arrive on Monday and this will give them good access to the top. The inside of the church is much brighter now, too!
In the lower left photo you can see the existing damage on the steeples from the 2020 derecho. Fixing these gaps is a priority, but will require a different contractor. (It will not be done with the shingling.)
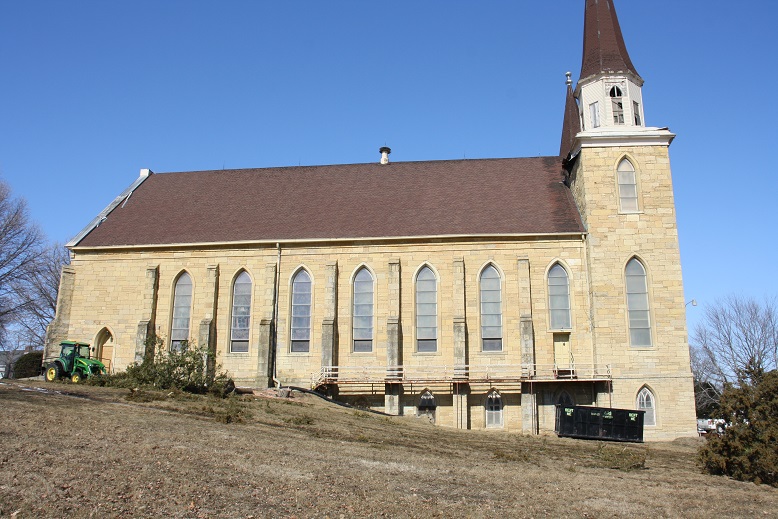
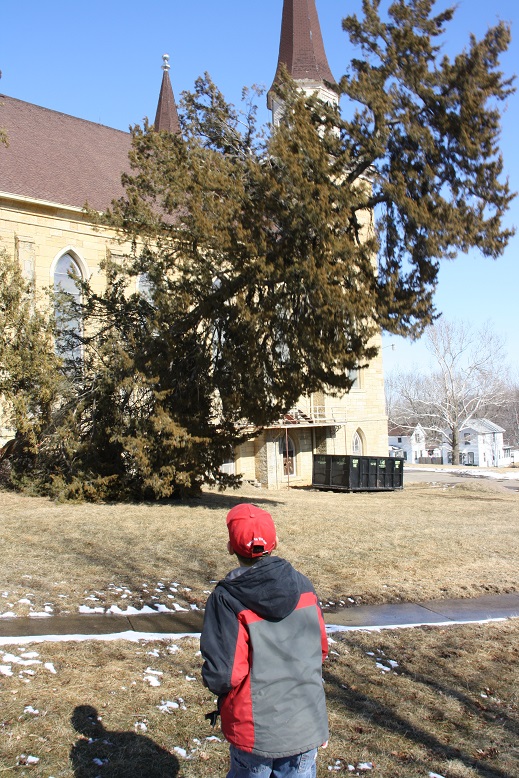
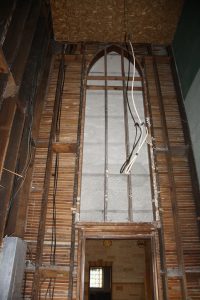
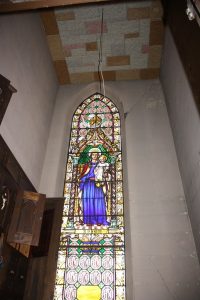
Gutting the Sacristy
More lathe and plaster were removed from the other sacristy. These rooms will be insulated, drywalled and rewired. Revealed below is an original stencil detail. (Perhaps resembling steamboats?) According to the 1907 photo, the Mary & Joseph sacristy windows were once on the interior walls next to the altar.
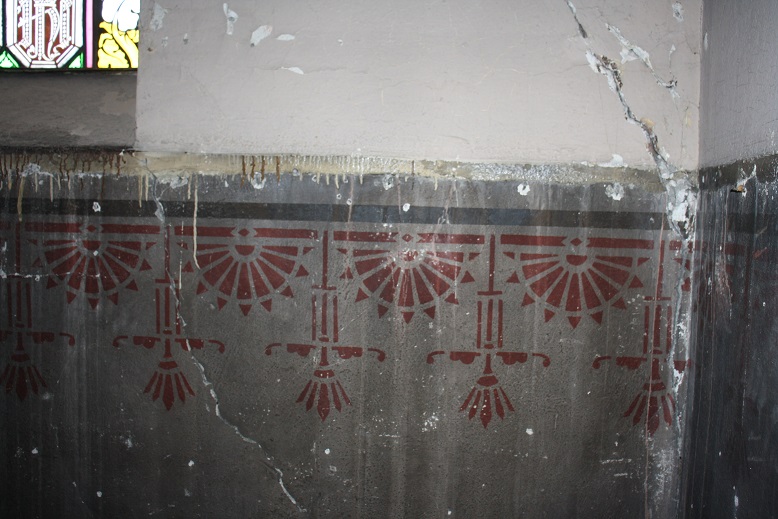
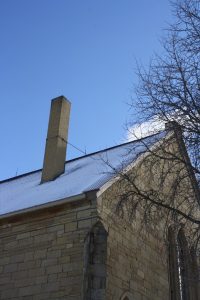
Coming up next . . .
The main chimney will be removed from the top down. The interior wall shows stress fractures from compression of the bricks. Removing the chimney will also add space to what will be the confessional area.
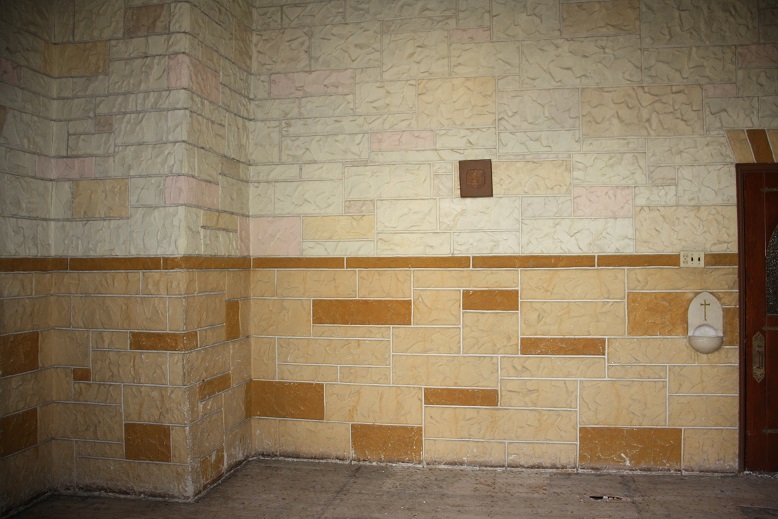
February 19, 2022
Fueling Up
With temporary heat, a cold day requires refueling.
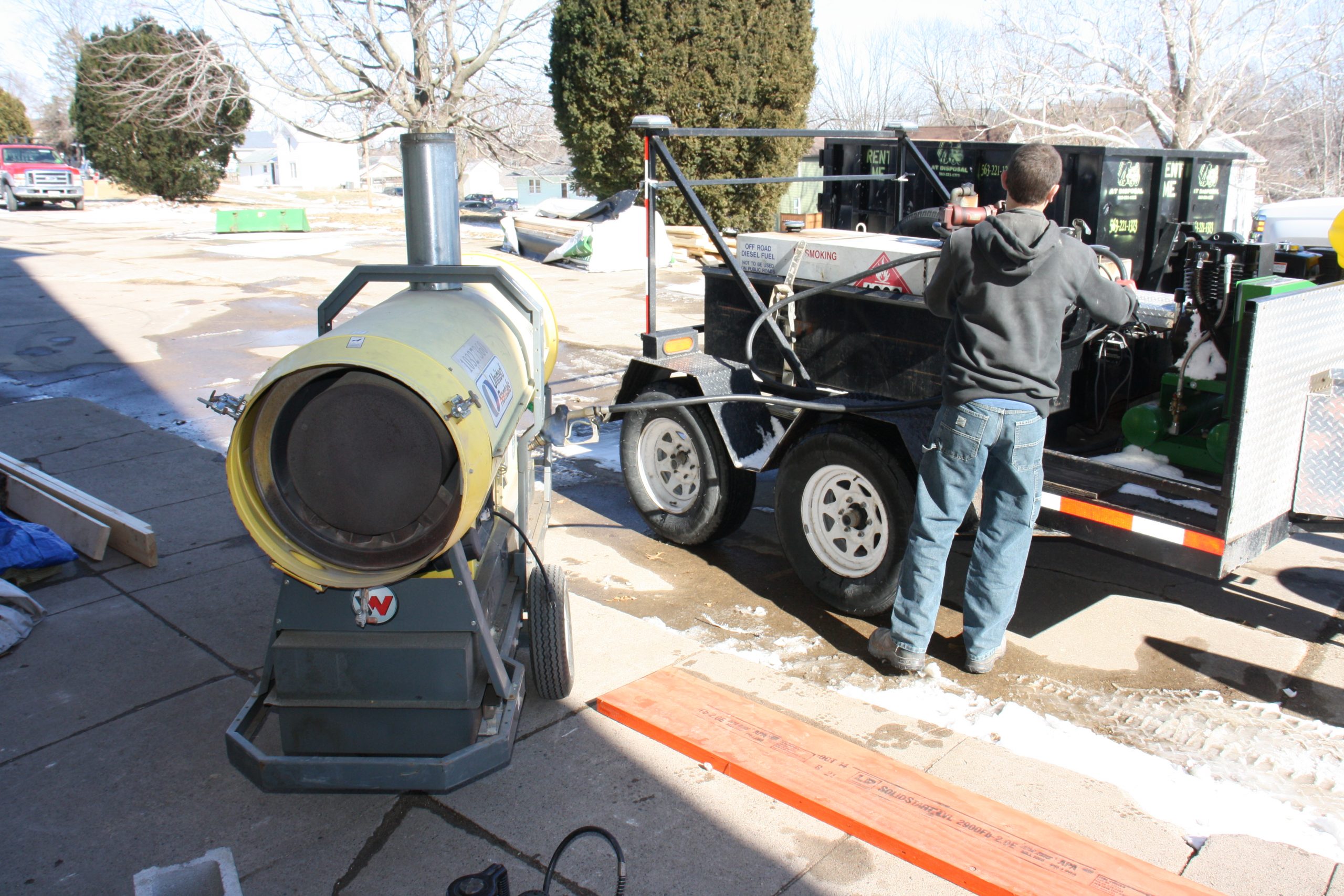
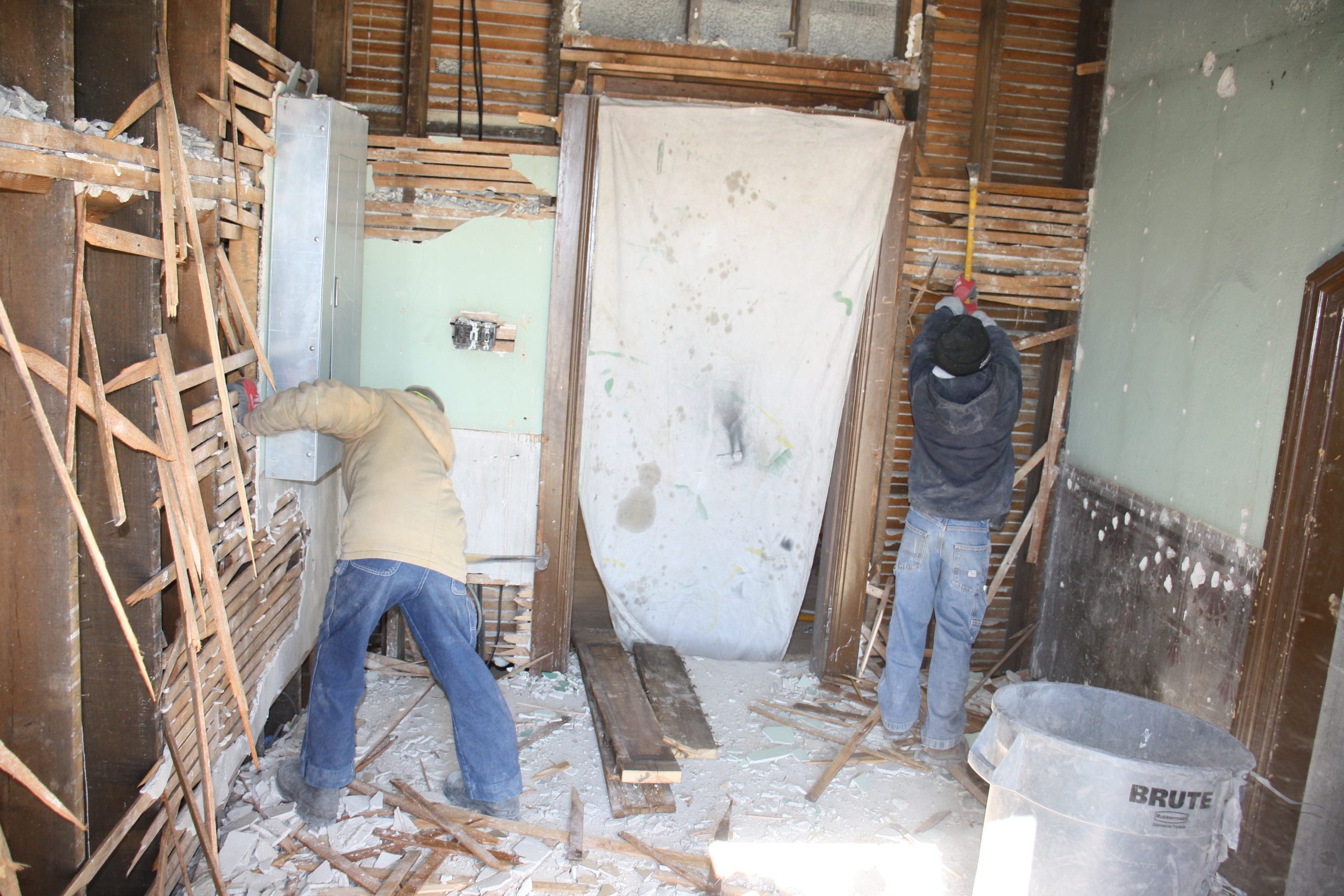
Taking Down
The plaster and lathe are coming down in the side sacristy next to the south tower. The walls were in bad shape. Deconstruction showed different eras of church history.
Reaching the Heights
Scaffolding was needed to reach the top of the twenty foot walls. Most of these walls were from the 1907 era.
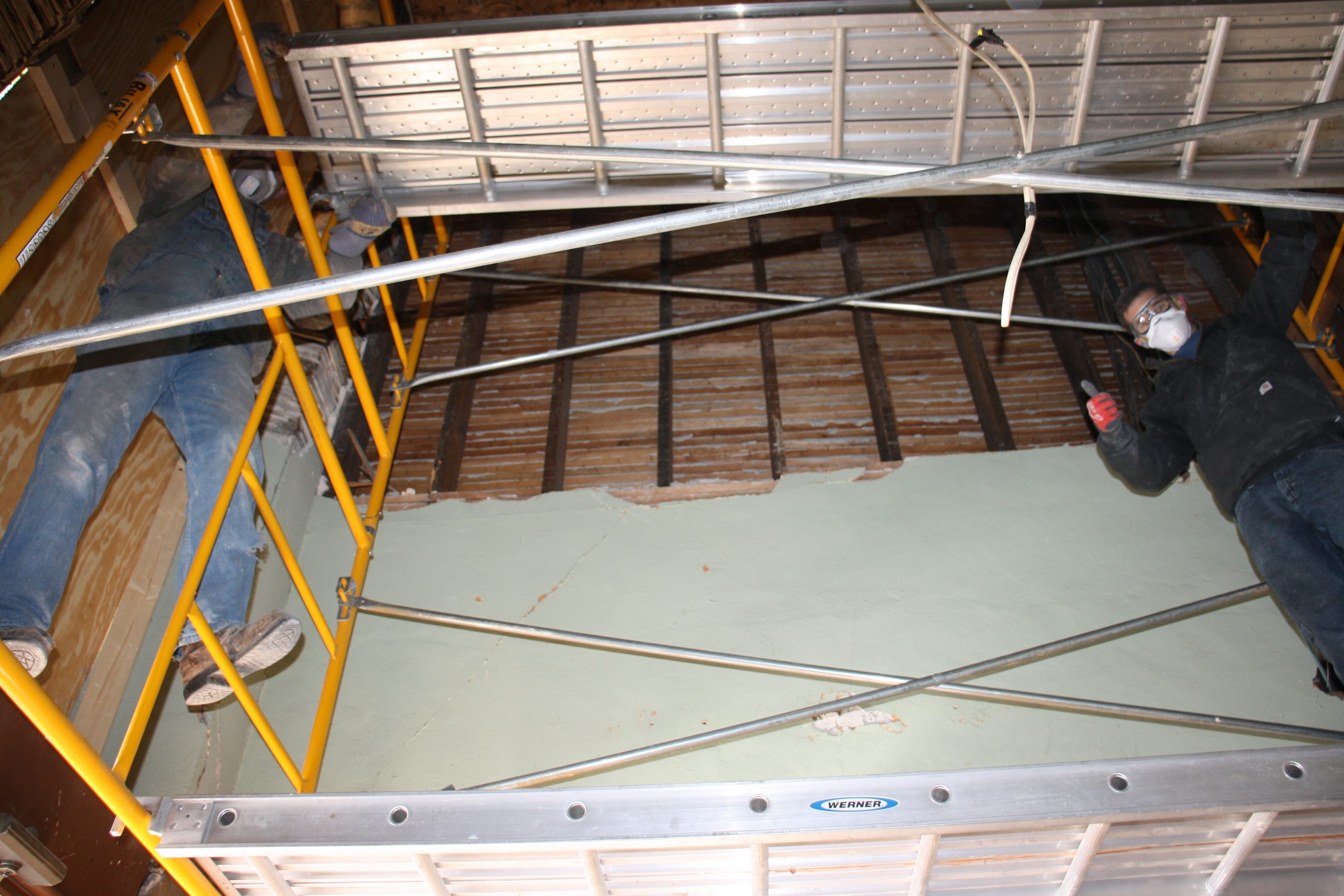
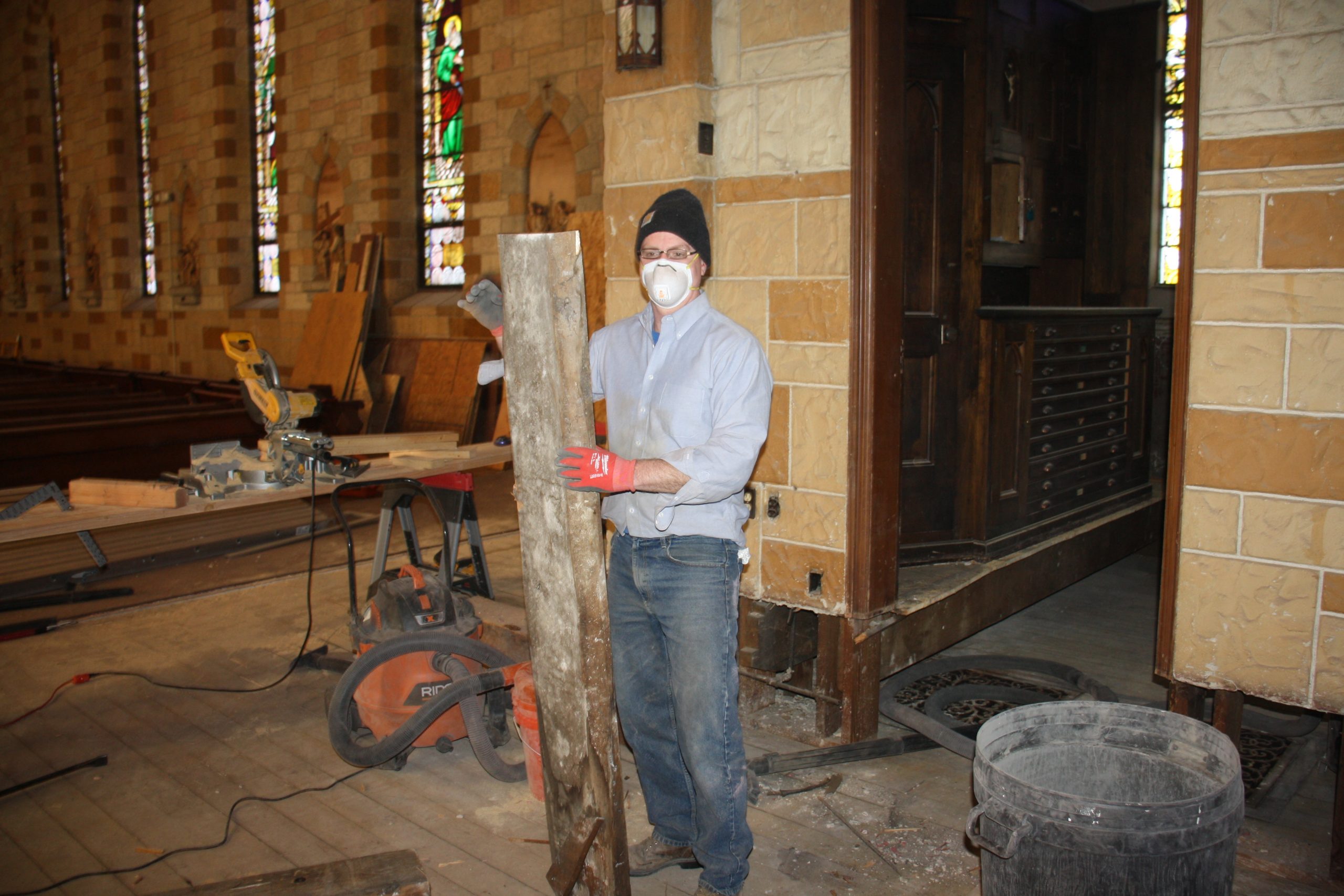
Hauling Out
The floor in the sacristy was cut out around the cabinetry.
New Door
An attic entry was installed to the steeple tower to close off the space and conserve heat. This first flight of stairs in the side sacristy is temporary. In the future the stairs will fold up into the ceiling.
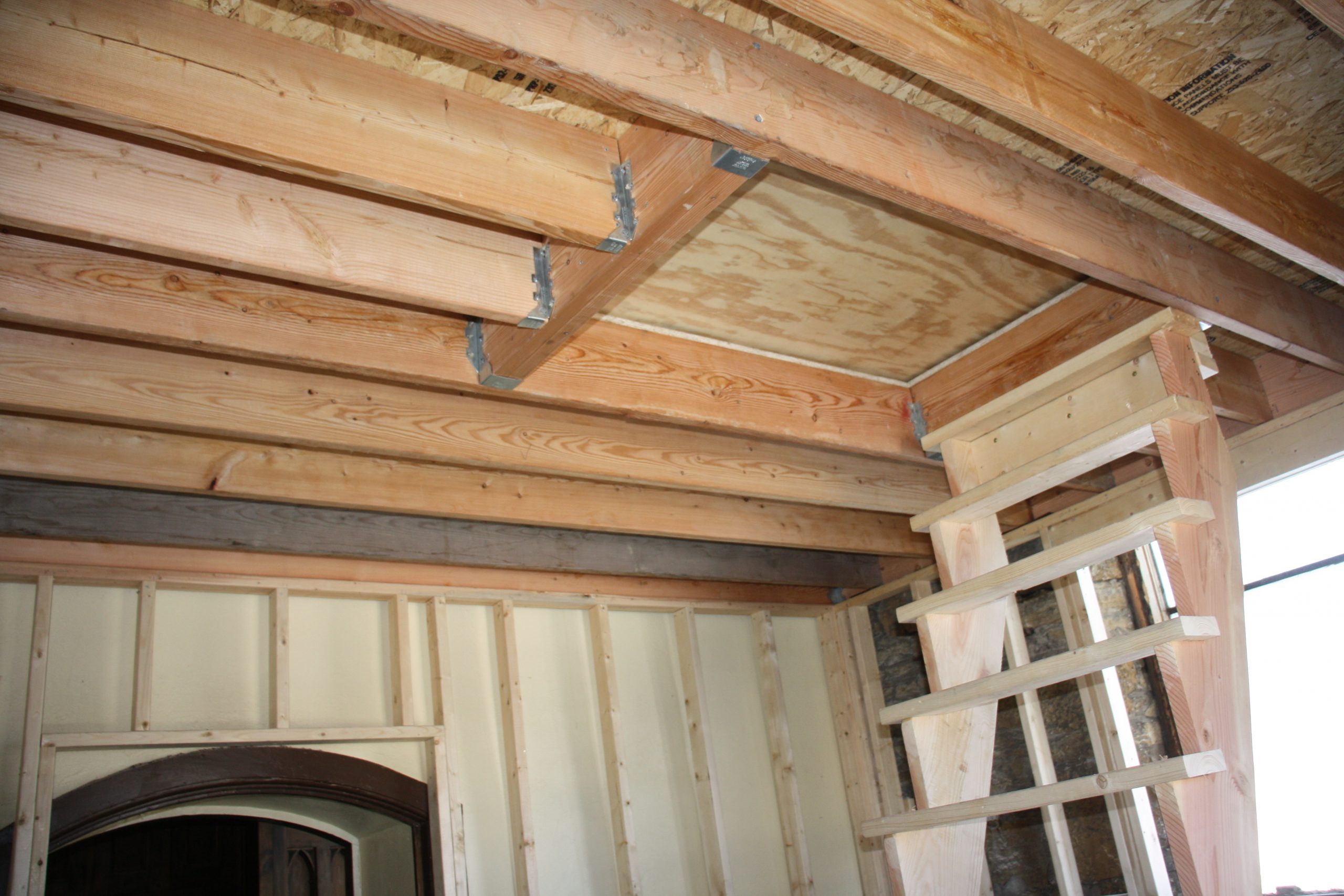
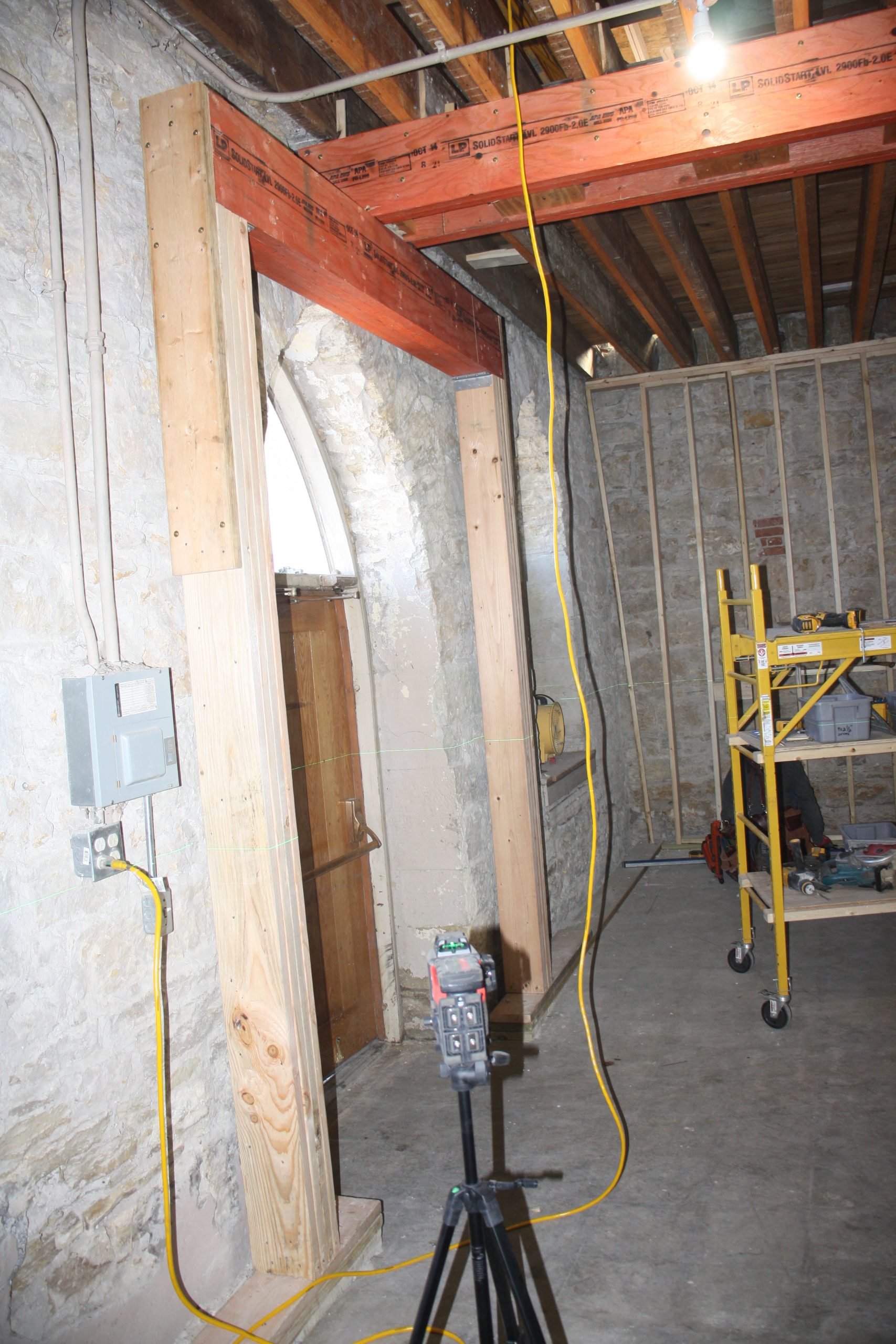
Old Door
A lot of work was done to reinforce the floor under the altar. Shown here is how the weight is carried. Rather than put all the pressure on the keystone above the main basement door, a frame was built around the door to carry the load.
Reinforcing the Joists
The floor under the altar was reinforced with laminated veneer lumber (LVL) on either side and in both directions. Before and after are shown at right.
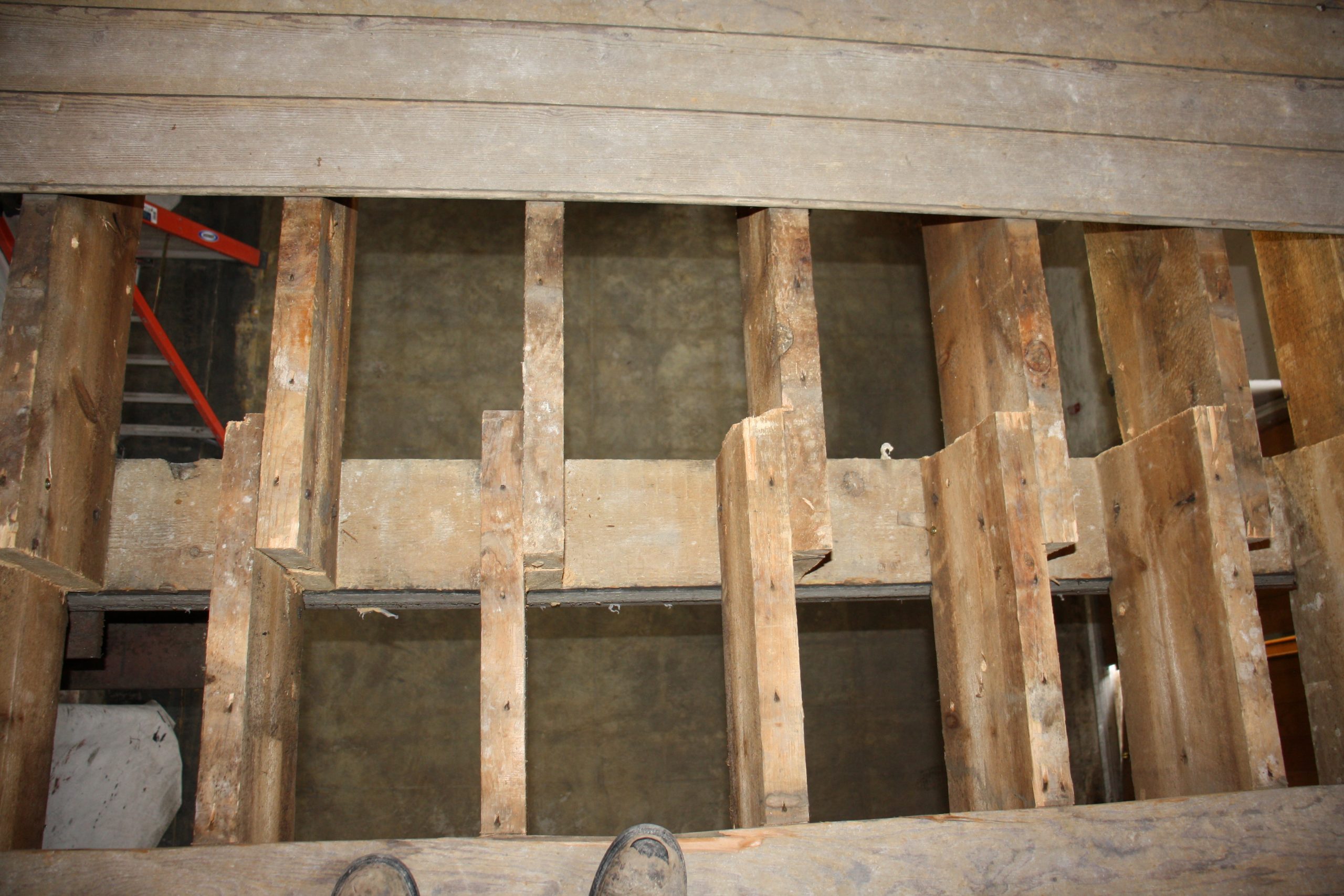
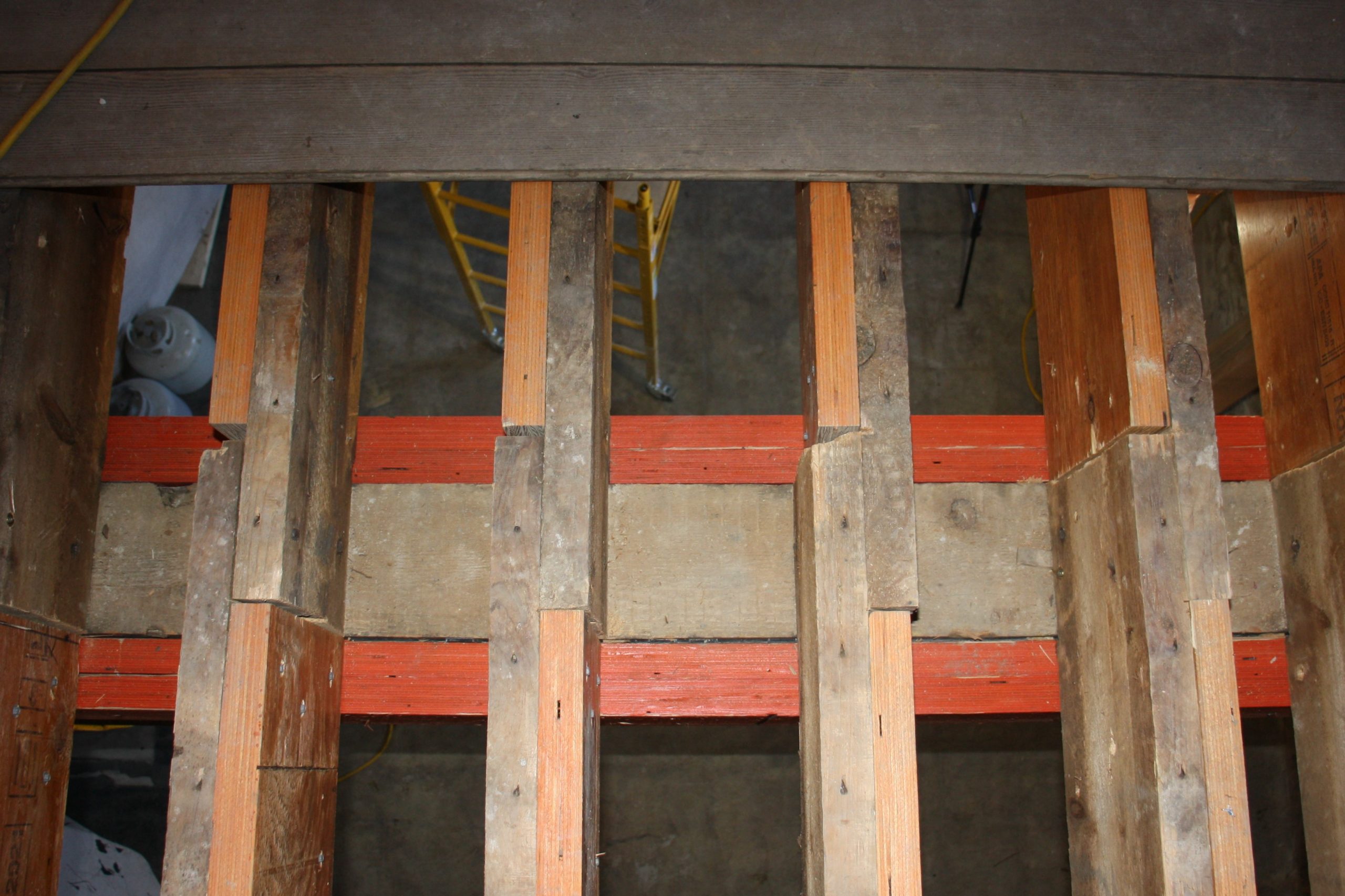
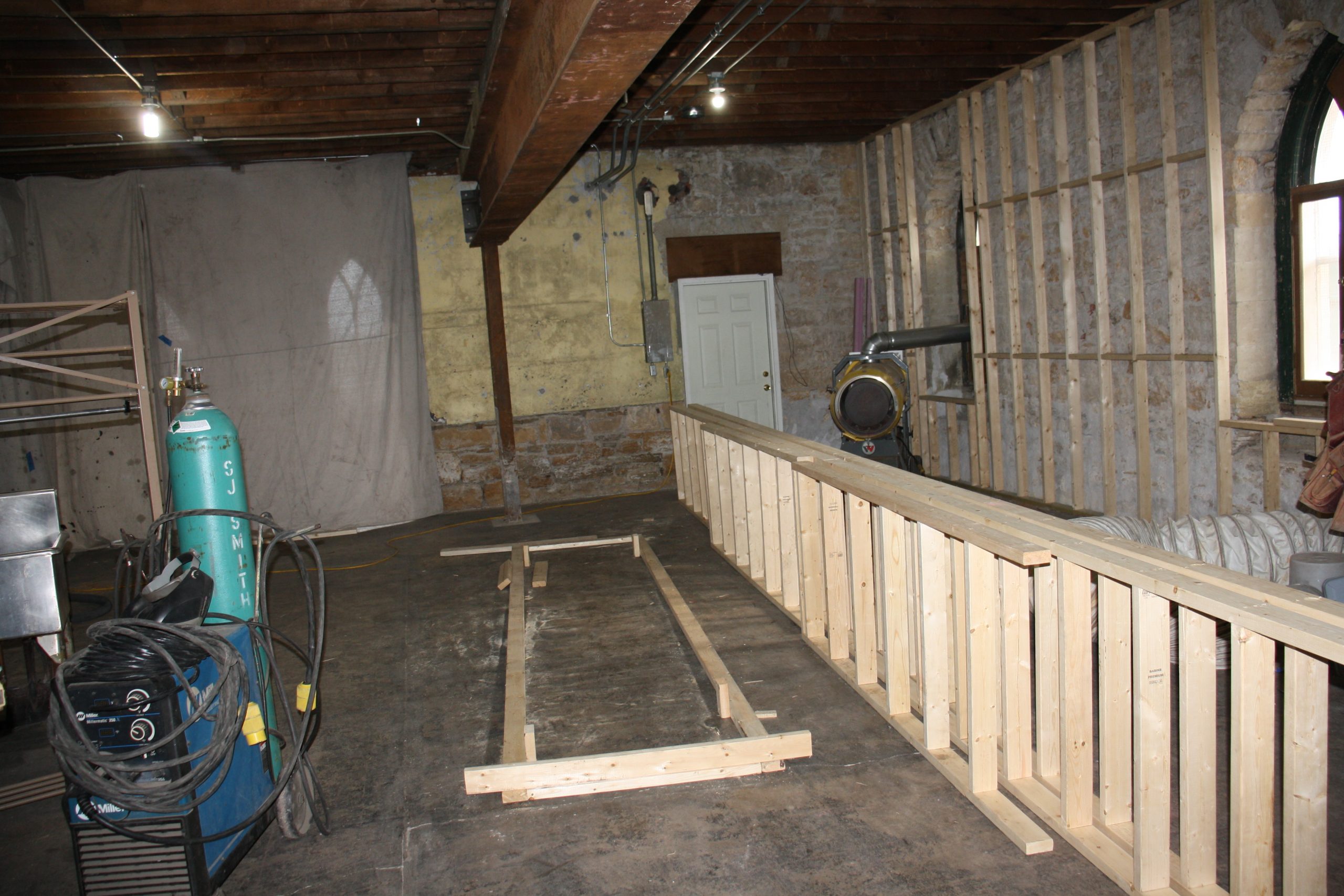
Sitting Ready
The large bridge beams on the basement ceiling will be framed up now and finished with drywall later.
December 2021 – February 2022
Engineering HVAC
Eight HVAC units are being installed. A lot of time was spent removing the sawdust insulation between joists and moving pews to prepare for duct and vent placement. Floor joists and beams were also reinforced. Matthew (at right) contributes his thirty years of general contracting experience to the project.
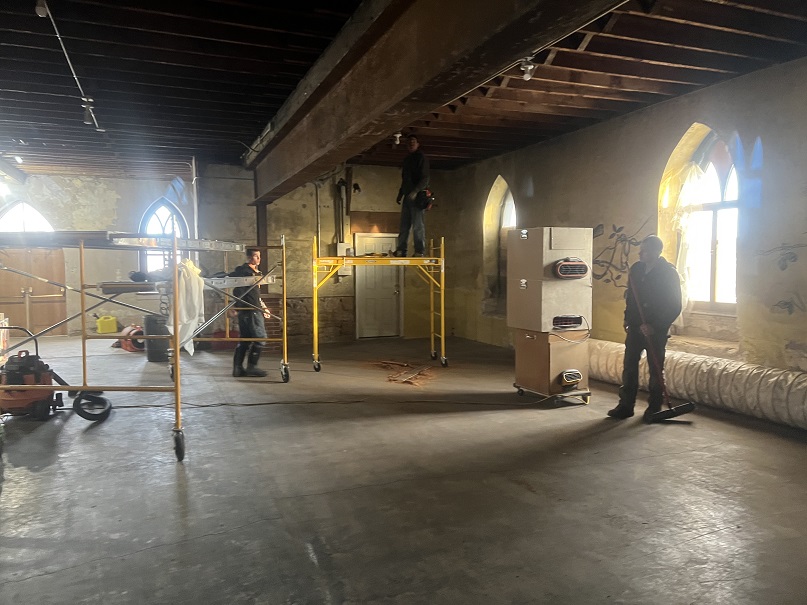
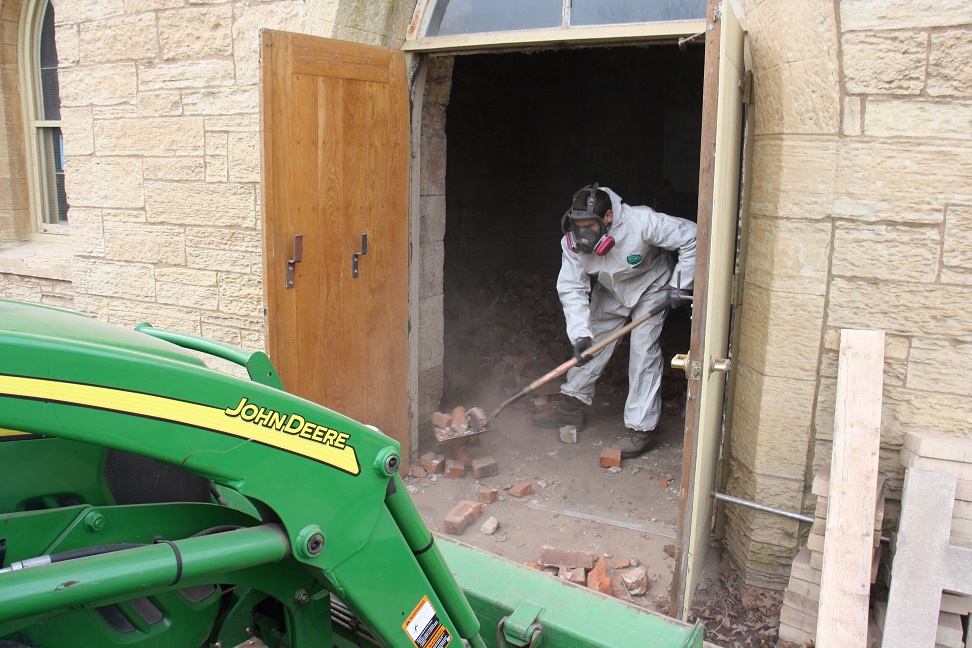
Tower Cleaning
A chimney was thrown down in the north tower. Bird evidence, dead pigeons, and one bat were removed. The damage from the 2020 derecho left these structures exposed to the elements.
Stairs Going Up
Stairs are being constructed in both the north and south towers. These will allow steeple materials to be carried up in the spring, and will save the expense of renting scaffolding and lifts for an expanded period of time.
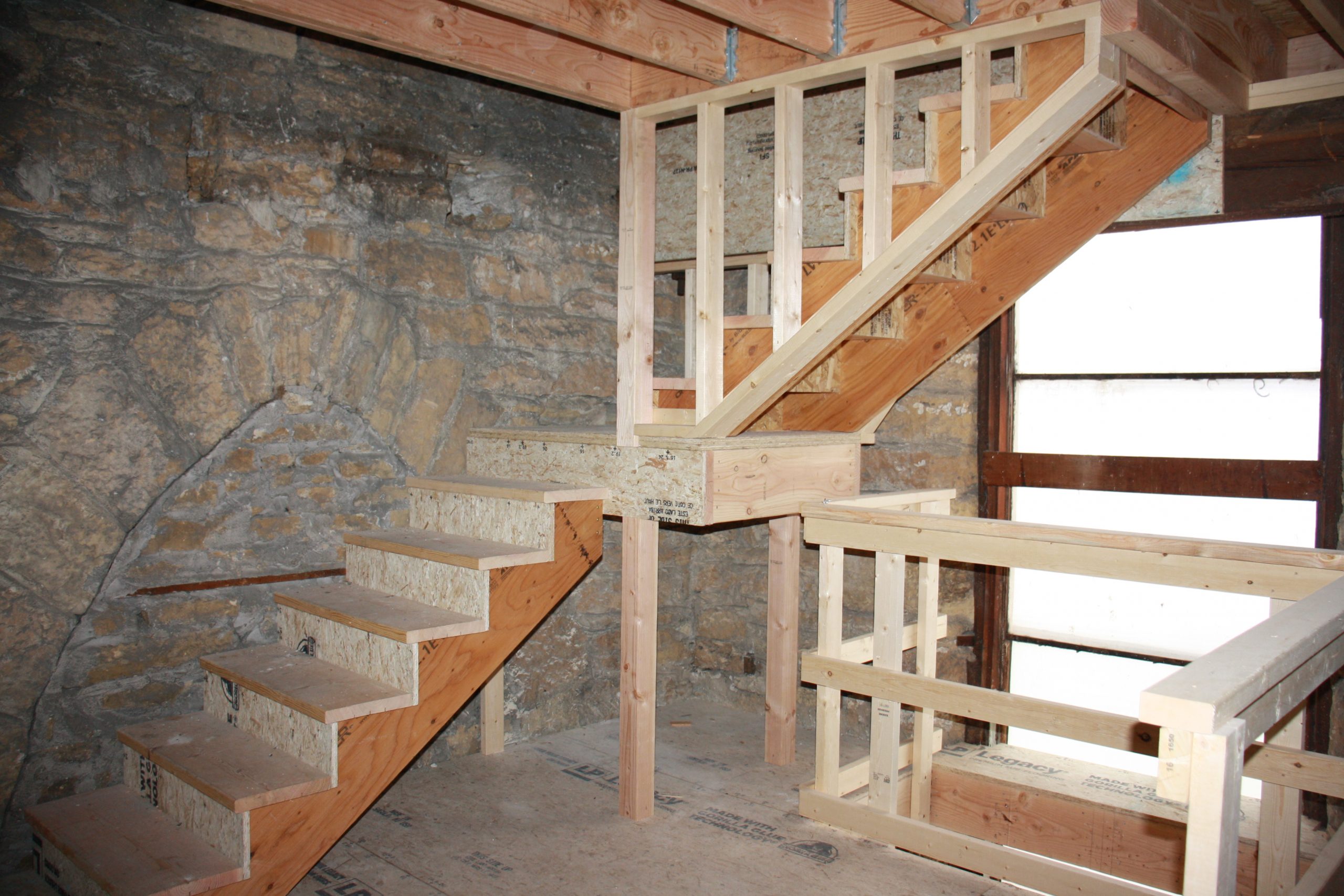
Preparing for Insulation
Stud walls are going up in the basement, and spray foam insulation will be used to help conserve heat and energy costs.
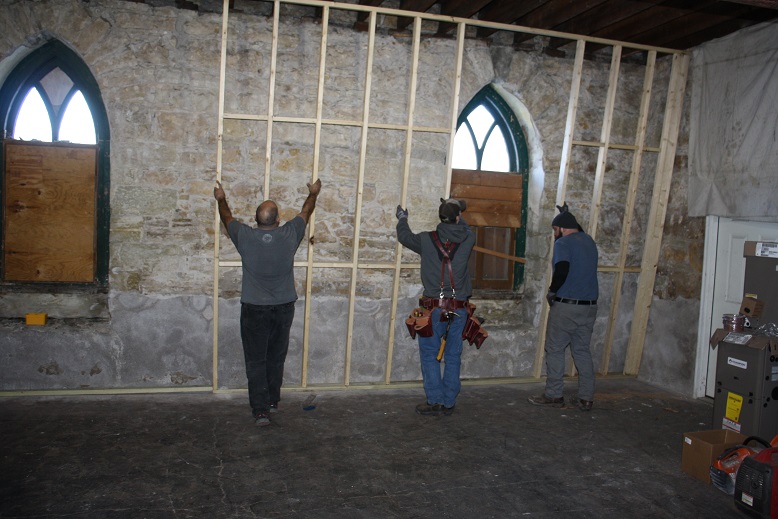
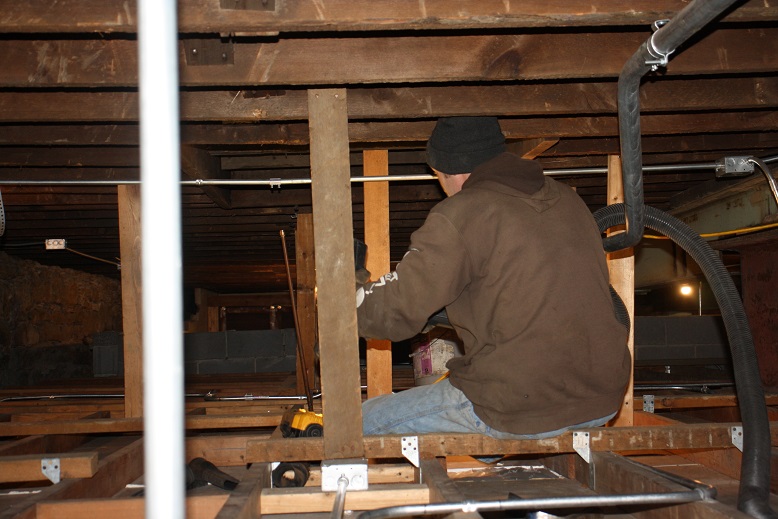
Eliminating Dust
A lot of effort has been put toward keeping a clean work site. All surfaces have been vacuumed – the fire marshal was impressed! Shown here is above the kitchen ceiling.
Installing the Organ
A used Allen C-6 organ was installed on December 13th – the morning after Maximilian died and before his Mass of the Angels. The carpet was pulled up in the choir loft and this space will have its own thermostat for controlling the temperature at that elevation.
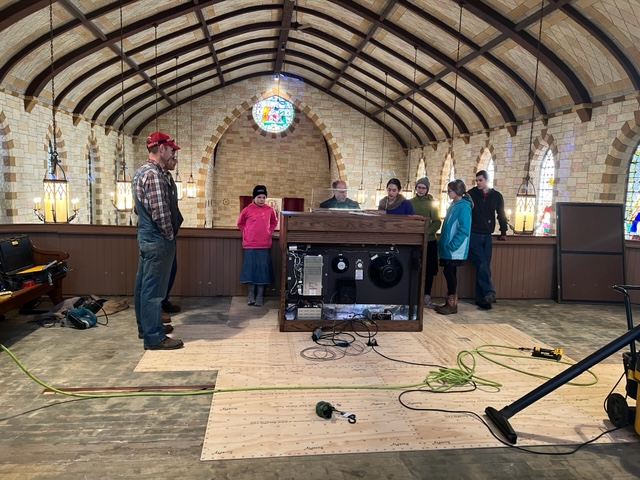
Evaluating the Altar
The bare platform revealed the original altar was 16′ wide, and the top stair was shaped for a communion rail. The floor was settled and sagging. It was torn out and will be replaced to ensure stability and that is is level. This will also allow them to run HVAC vents.
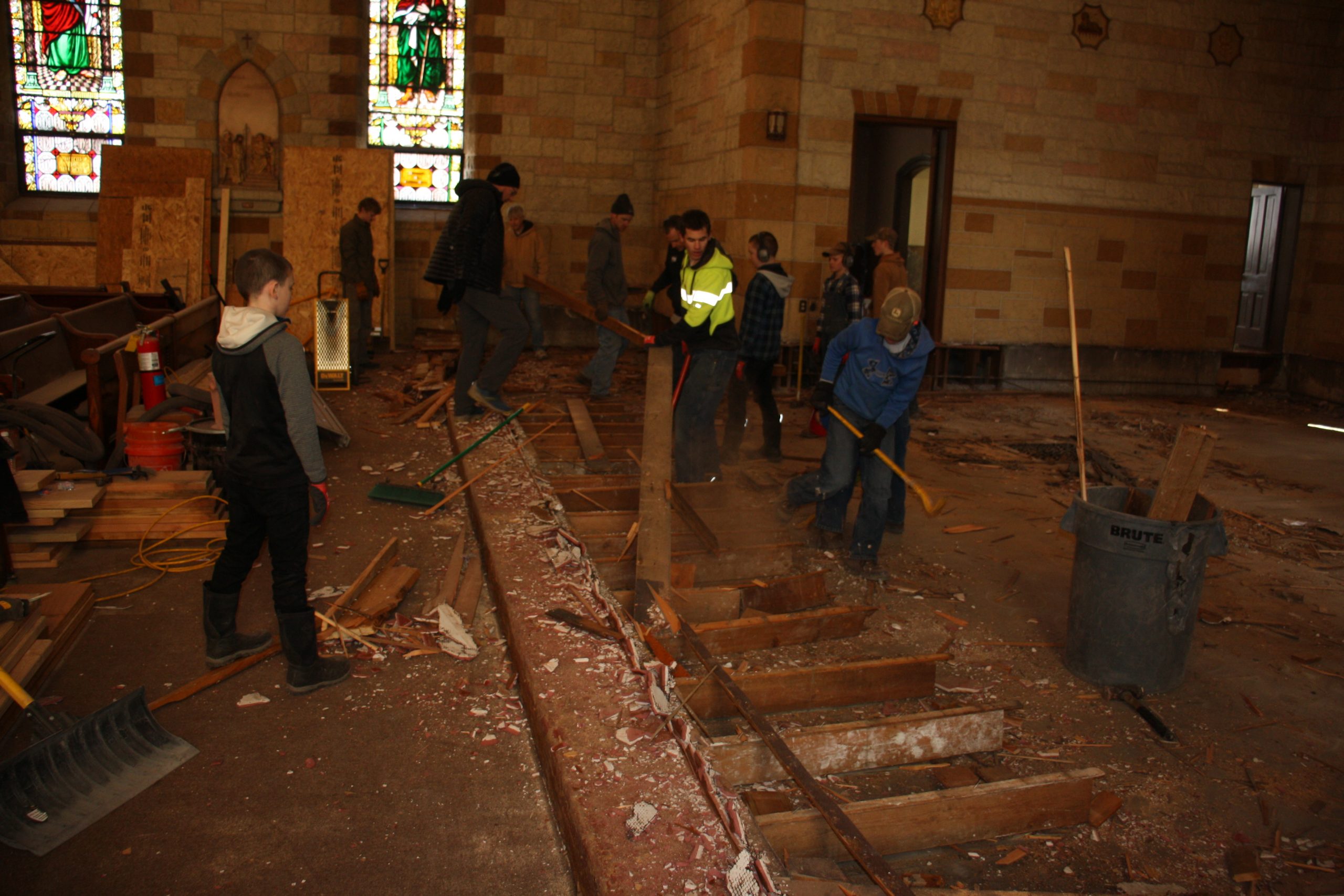
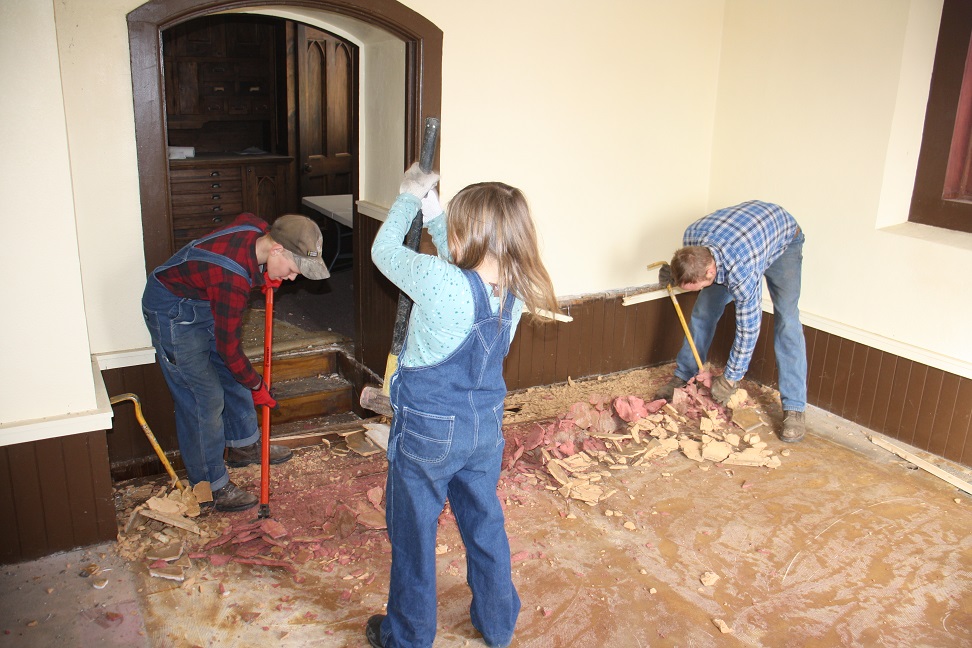
Removing the Floor
Volunteers are shown removing the floor in the north sacristy. It was constructed with a mix of concrete and marble and poured over a chicken-wire structure. It is tough! To help with egress, the stairs in this steeple will continue into the basement to serve as an emergency exit and help meet fire code.
Fostering Fellowship
Each workday begins with prayer and invoking St. Joseph the Worker for intercession. There is time for briefings, lunch and camaraderie. As of February 2, over 1670 volunteer hours have been tallied from over 47 individuals and 19 households. Thank you! God bless you all!
